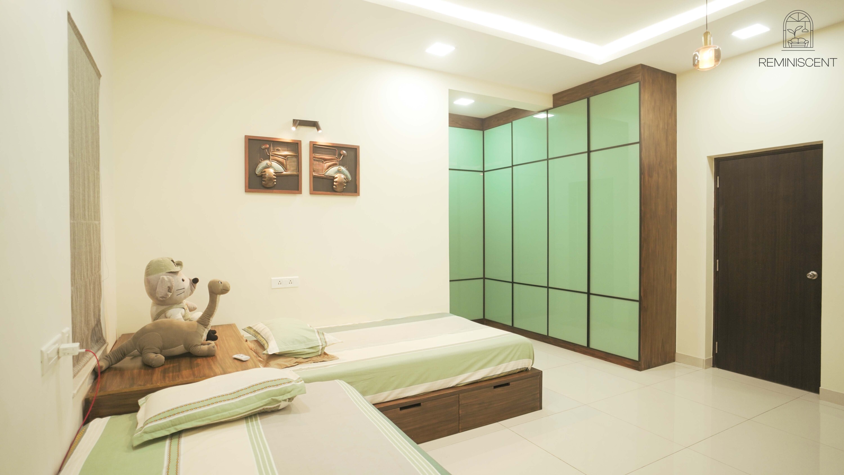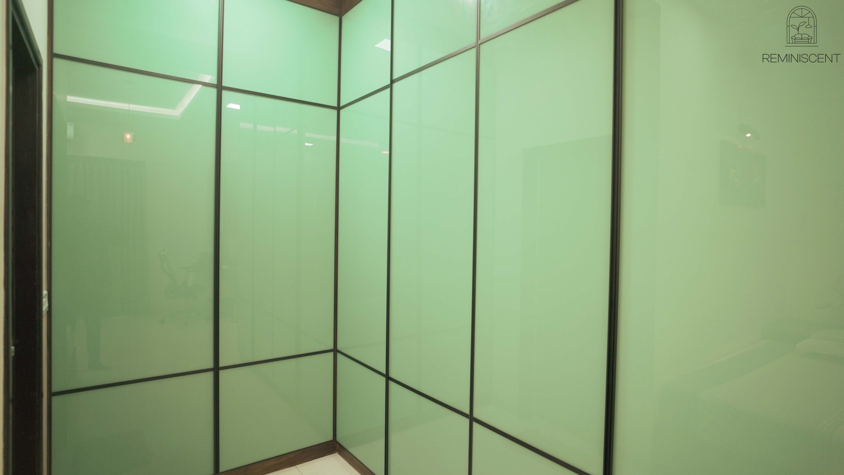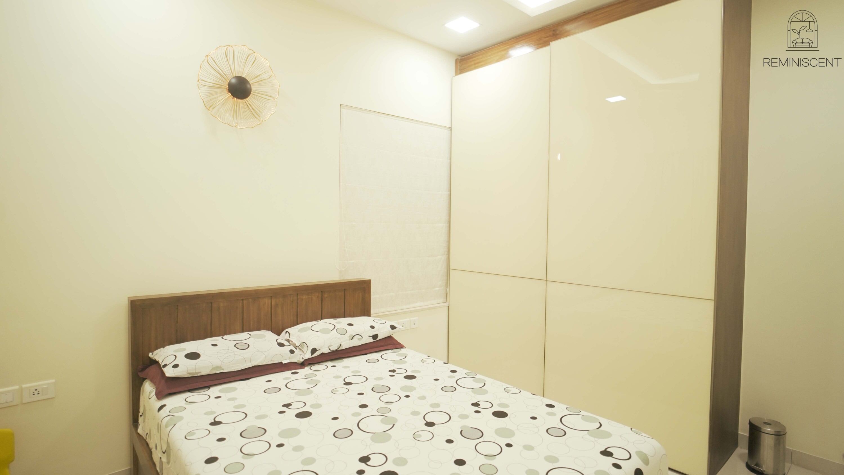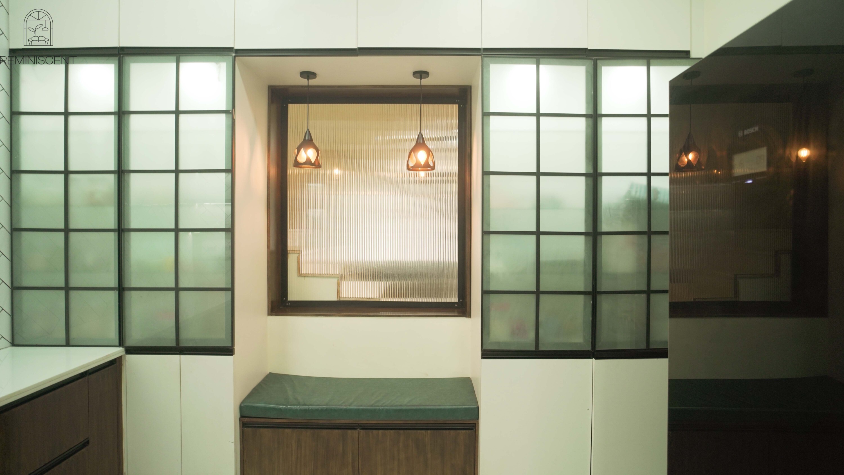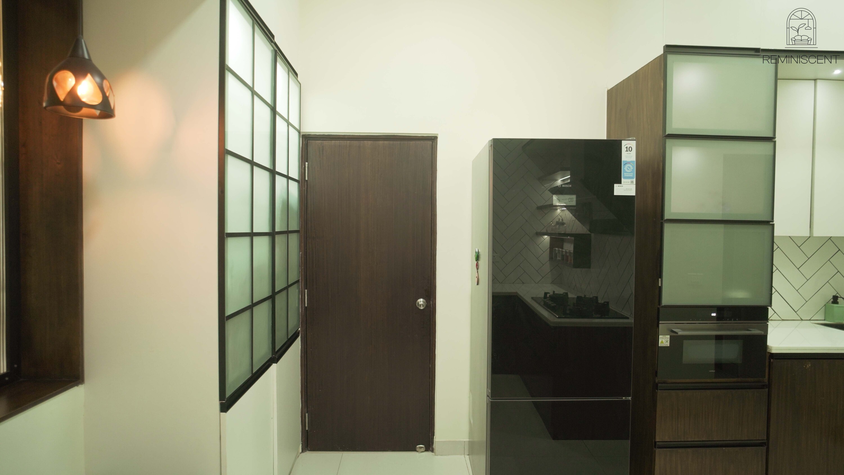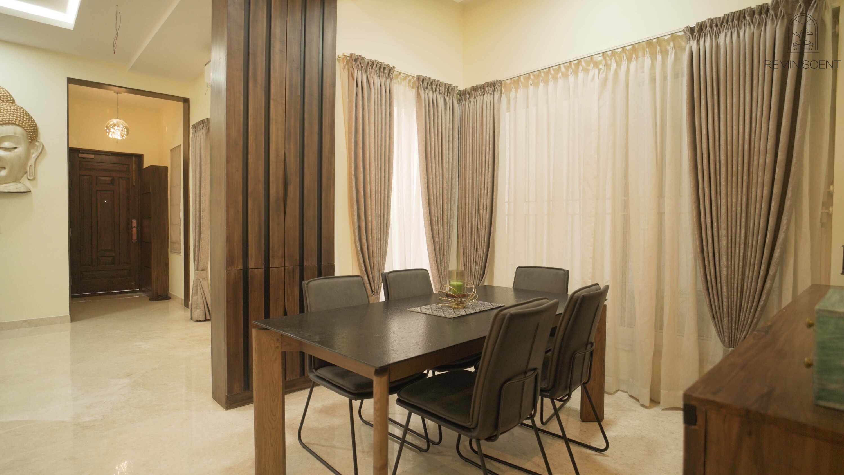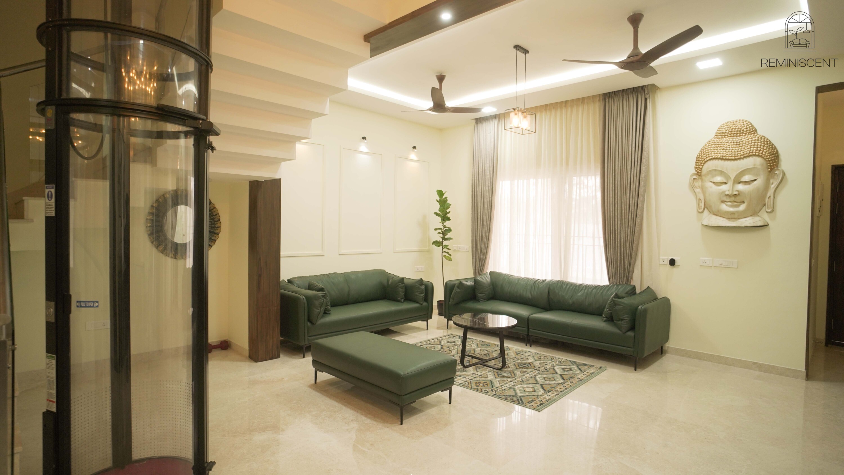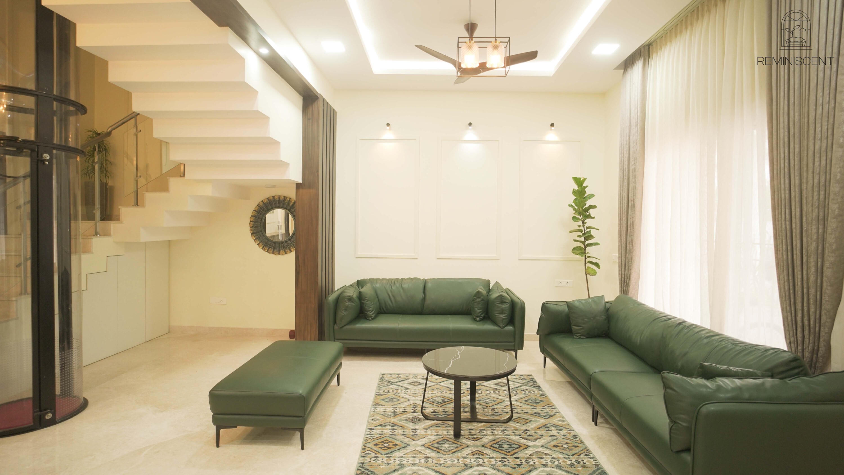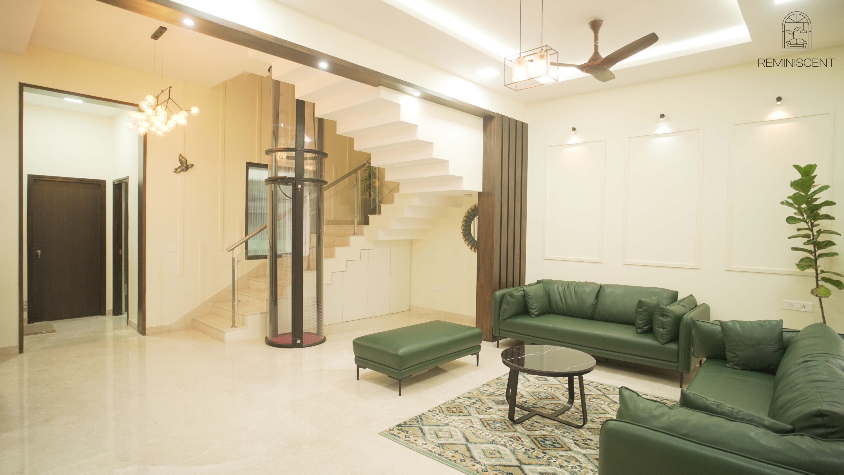2 BHK Peninsula Solitaire
For Hemantika and Vijay
Creating memories in an allured designed home is a dream that everyone possesses. Vijay and Hemantika too had the same aspiration. After purchasing their first house, A 2 BHK In Peninsula Solitaire, the couple were specific that the interior should be reflecting their personality. They contacted the Reminiscent Interior and the team diligently turned their dream into reality.
Let us take a sight at their aesthetically designed shelter.
Living room – The entrance of the house gave a comfy vibe of entering the home. The house owners wished for a space-efficient atmosphere with minimal furniture. So, the designers created an elegant TV Unit. Open shelves were attached beside the TV unit for the bookworm to keep their books. The color of the TV unit perfectly matched with the taste of the client thereby giving a spacious look to the area. Backlight behind the TV gave a congenial look to the area.
The electricians sprucely placed recessed light across the false ceiling gave a cozy feel to the area.
We place extra attention to the art of color placement. The color combination of the hallway matched perfectly with the taste of the client.
Master bedroom – The couple was specific that the room should be simple and comfortable. The designers accordingly outlined a cozy bed with headrest for natives to respite. Both sides of the bed, open door wardrobes with open shelves were mounted on the wall, thereby using the space efficiently. The home masters liked the grey and white wardrobe.
Additionally, lights added to the decor and vibe to the area.
Guest room – Previously, the clients wished for an office set up in the kids rooms. While talking with the team, the designers suggested shifting the ‘Work from Home’ table to the Guest room. So, twin work from the home table with the drawer was designed as per the needs of the clients. Proper illumination gave a feel of the formal atmosphere in the space. Storage compartments were even placed in the room. Overall, the room was smartly designed.
Puja Unit – The residents were confused to select a location to place the Puja Unit. While interacting with the team, the designers suggested the unit to be fixed on the top floor of the room. A small unit was built for the natives. The area was placed according to the Vaastu. The team fixed the unit in such a way that it does not obstruct the devotee.
Kitchen – A modular kitchen was strategically designed such that every corner of the area is well utilized. This sleek cook space was customized according to the taste and convenience of the resident. Enough storage units above and below the counter tops are fixed to keep the items. Moreover, ample utility items such as cutlery, cup & saucer and thali baskets are provided. Scale light even enhanced the look of the area.
Finally, Vijay and his family were thoroughly elated when the team completed the work with great finesse.
We are grateful to Mr. Vijay and Mrs. Hemantika for believing in us.
Its a challenge and an opportunity to do interiors for small spaces. Love this design and would like us to style your dream home?
Get in touch now at +919902980505 or www.reminiscent.in


