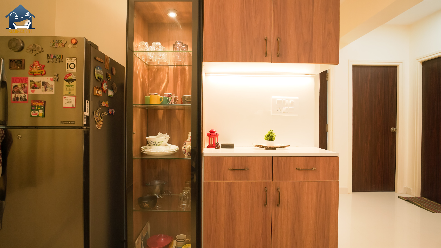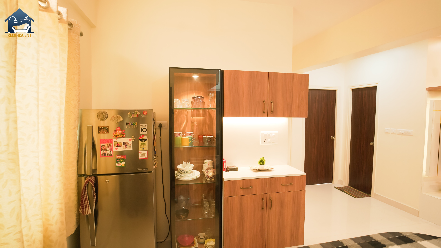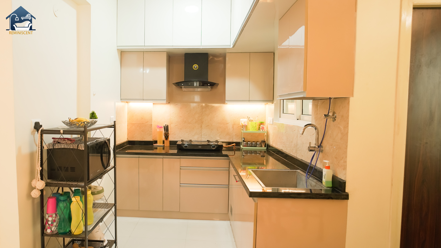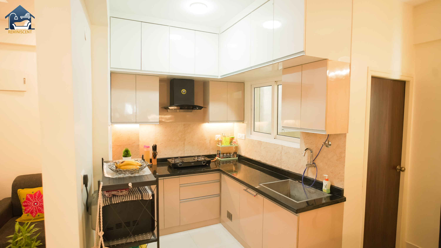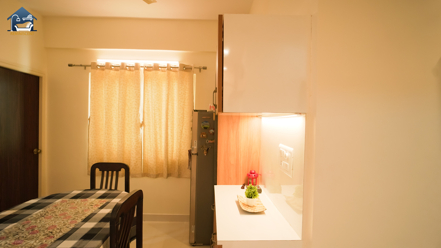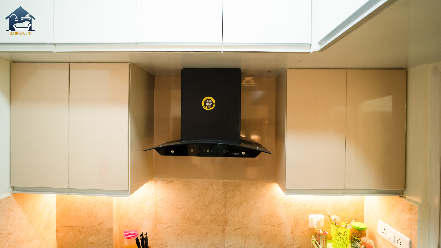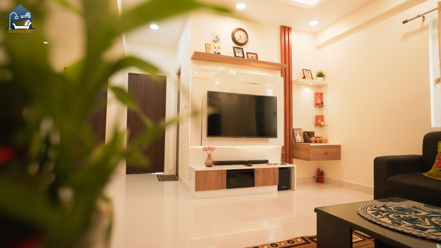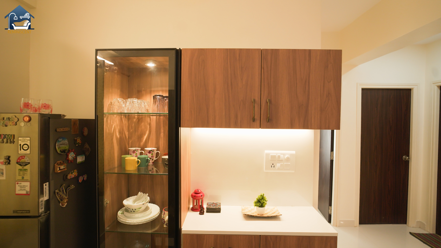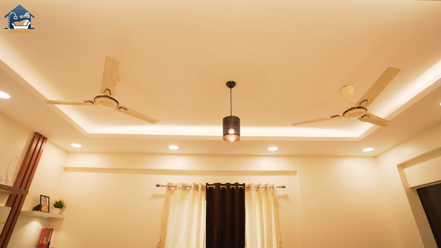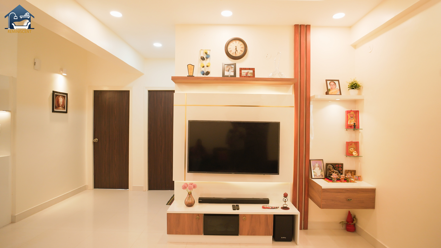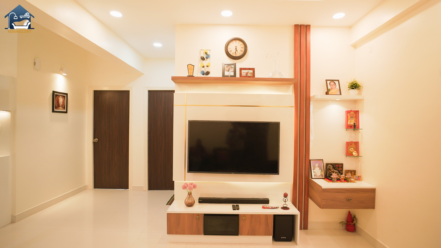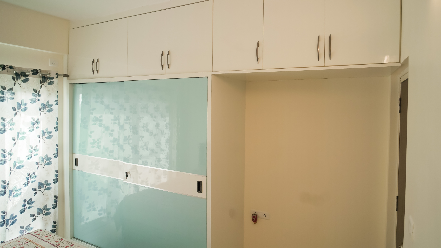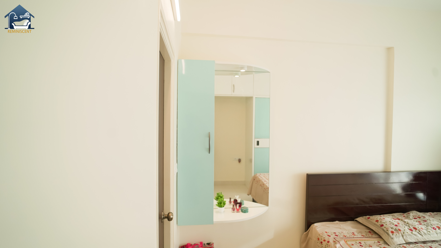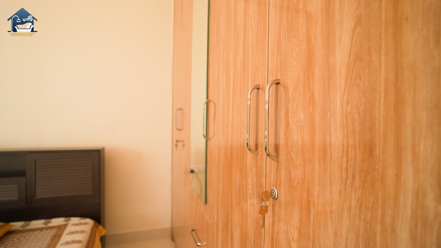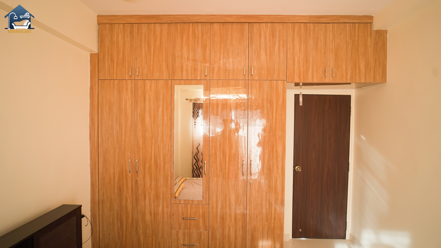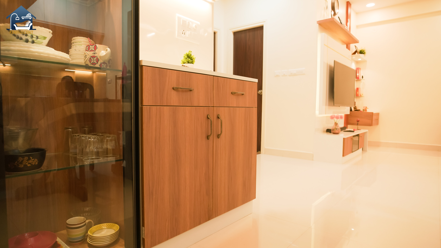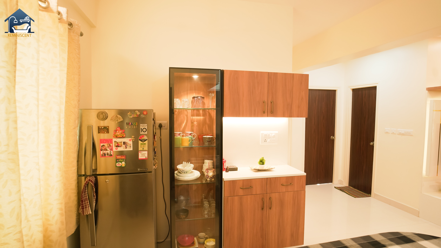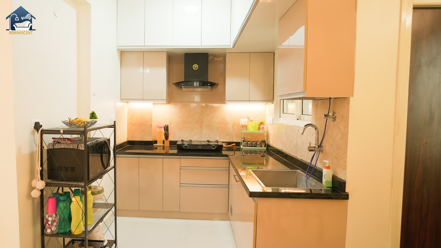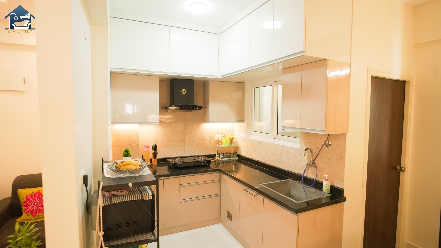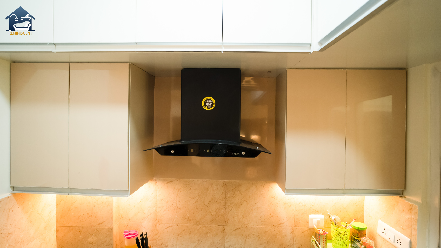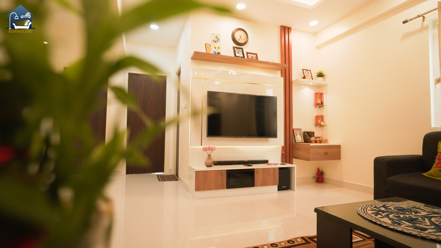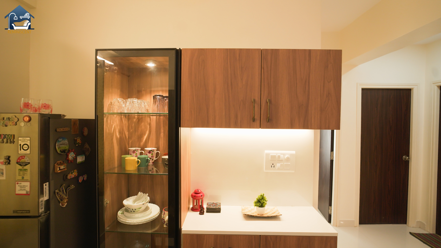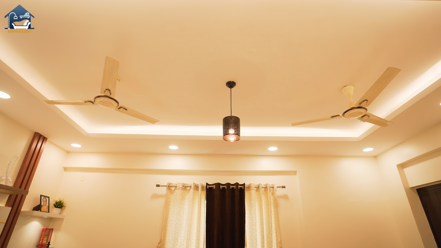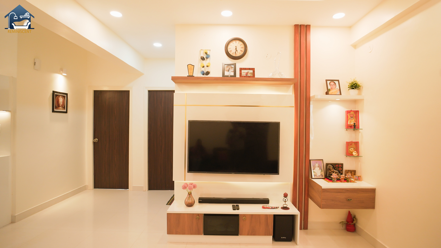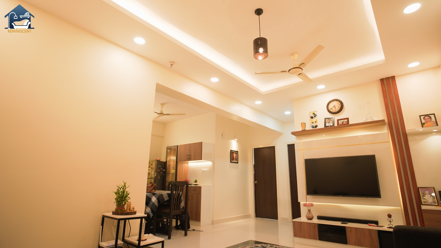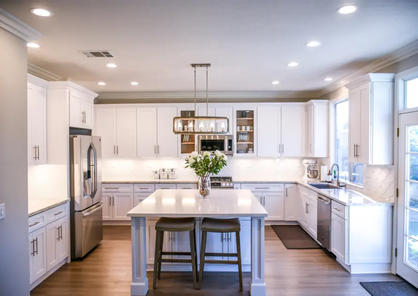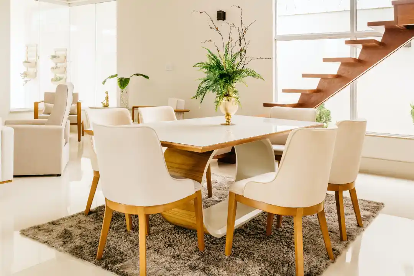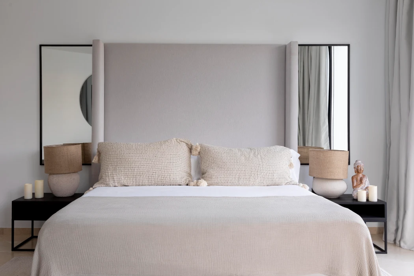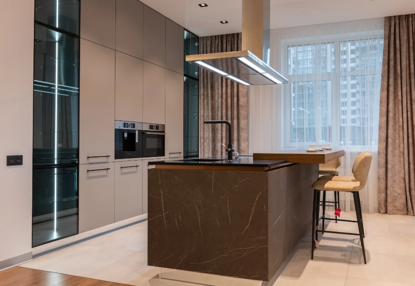Project Images
Project Images
Scope of Work
Scope of Work
Introduction
Living in an allured designed home is a wish of every person. We, the Reminiscent Interiors team work relentlessly in transforming your wish in every way possible. Let us take a look at the beautiful, designed home of Mr. Abhishek Parida and Mrs. Ankita Binaya. When this sweet couple asked us to transform their 2 BHK in Candeur Landmark Apartment, we knew this is going to be a joyful ride.
Living room
The entrance of the house provides the first glimpse of the beautiful living area. Inside, one can see an elegantly designed TV unit mounted on the living wall. The cove light fixed at the back of the TV illuminates the space. Above the TV, a long shelf is attached to keep photo frames. At the left of the TV unit, 3 vertical rafters compliment the overall look and feel of the space. It is designed with MDF brick pattern which gives it an aesthetic feel. Recessed lights running through the false ceiling gave a proper lighting to the area. Furthermore, ceiling lights placed at the top adds to the decor of the room.
The Puja Unit
This unit is placed at the left side of the TV area. Two separate glass shelves have been attached to the wall to keep idols of deity. The drawer at the unit is made from Century ply with Merino laminates. The spotlight at the unit gives a cosy feel.
The Crockery Unit
This section has been made with high quality glass and each shelf has a light unit attached. Its doors are transparent to provide unobstructed visibility into its items at the time of need. A storage cabinet is placed beside the unit. Scale light above the cabinets gives proper lighting to the space.
Master Bedroom
A blue and white coloured sliding wardrobe of the room has been designed keeping in mind the taste of the client. Greenply and Glossy laminate was used in designing the closet. Silver strip beautifully covered the joining edges of blue and white laminates of the closet. A full size mirror is attached at the centre of the cupboard. At the right of the bed, a full size mirror with a glass shelf from Saint Gobain brand is placed on the wall. Spot light from Crompton placed above the mirror illuminates the space.
Parent’s Bedroom
In this room, a chocolate brown coloured open door wardrobe was designed as per the choice of the resident. Centuryply wood with Glossy crack wood textured laminate was used in creating the closet. A mirror with drawers was fixed between the cupboards to give a feeling of dressing area.
Kitchen
A sleek kitchen was strategically designed such that every corner of the area is well utilized. This modular kitchen looks smart and stylish. It consists of vanilla and glacial color laminate.
Enough storage units above and below the counter tops are fixed to keep the items. Moreover, ample utility items such as cutlery, cup & saucer and thali baskets are provided. Scale light even enhanced the look of the area.
Utility Area
A storage section was designed and placed on the wall in the area. The unit is made from Century ply with Merino laminates. Additionally, a movable shoe cabinet was prepared with Greenply and Merino laminates. We are grateful to Mr. Abhishek and Mrs. Ankita for giving us the opportunity to serve them.
Testimonial
Testimonial

Ankita Binaya
“We are delighted to collaborate with Reminiscent Interiors. For customer service, I give 11 out of 10.”
Actual Site Video
Actual Site Video
How it Works

Step 1
Meet the Designer

Step 2
Get Design Quote

Step 3
Book With Us

Step 4
Installation / Execution

Step 5
Handover
Home Styles

