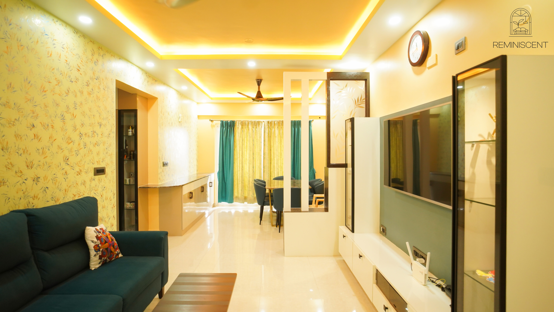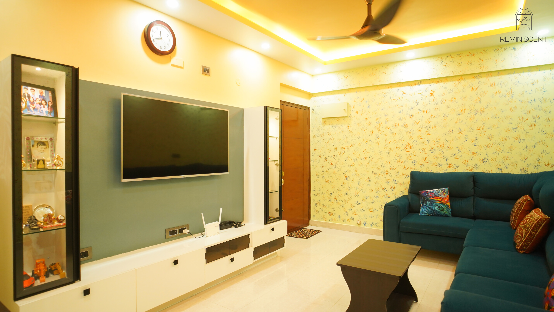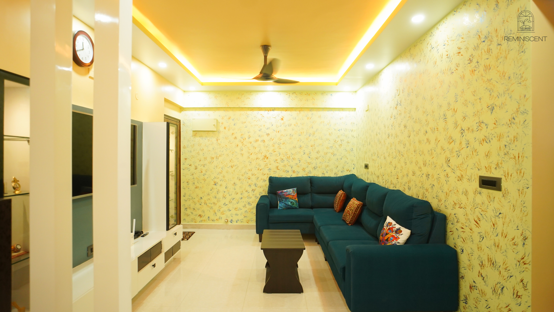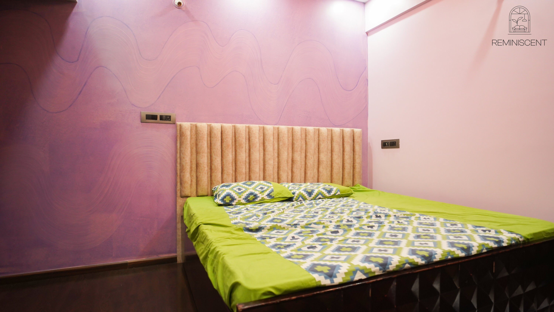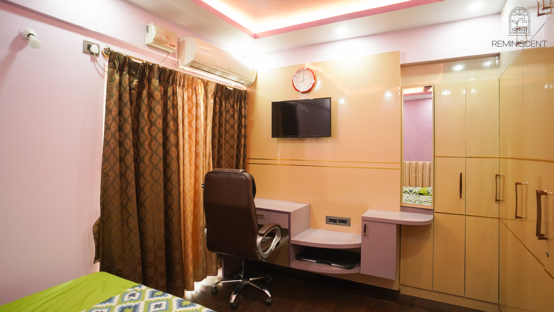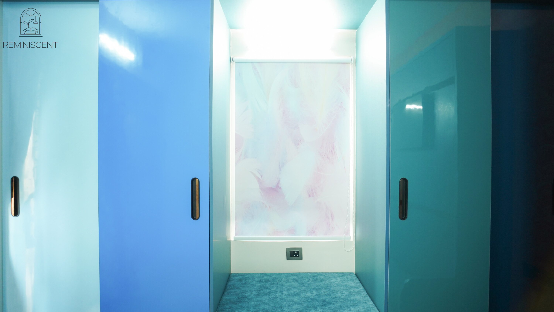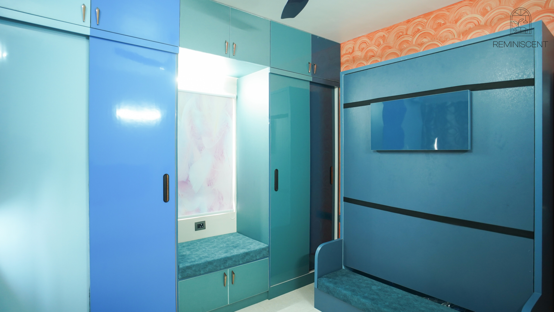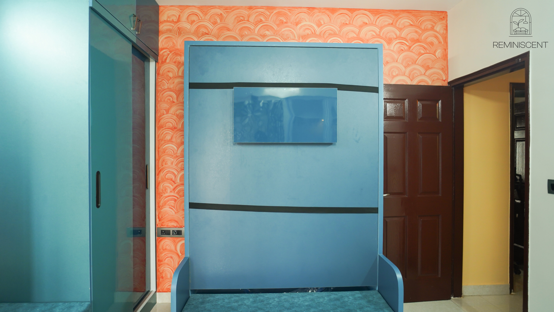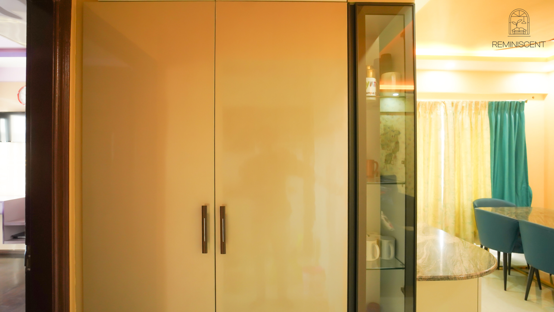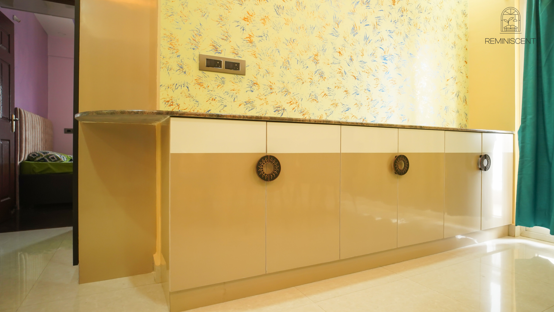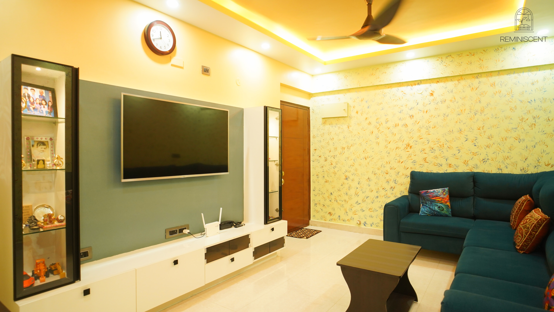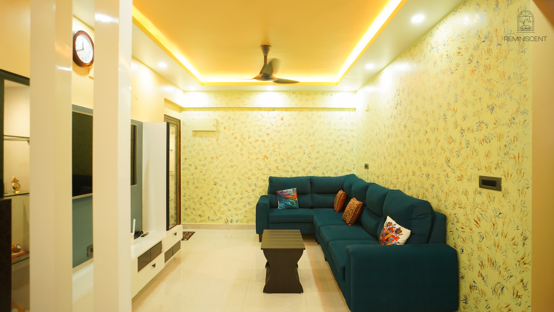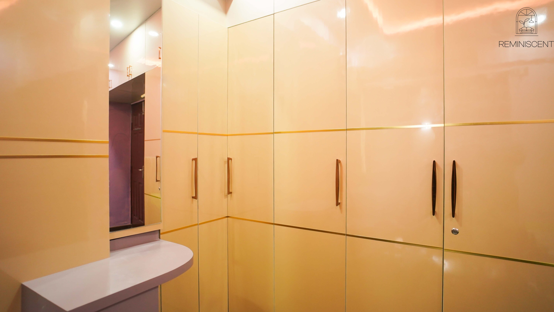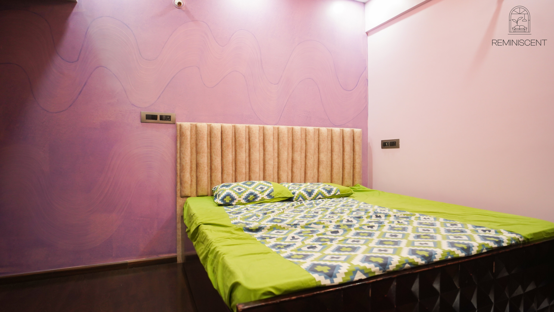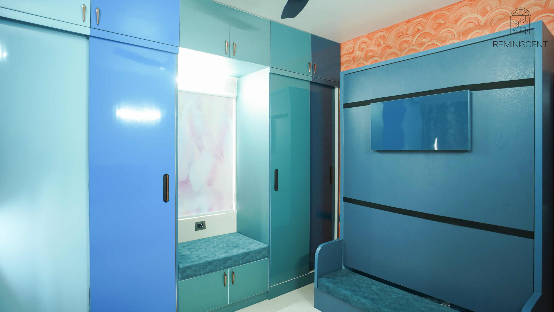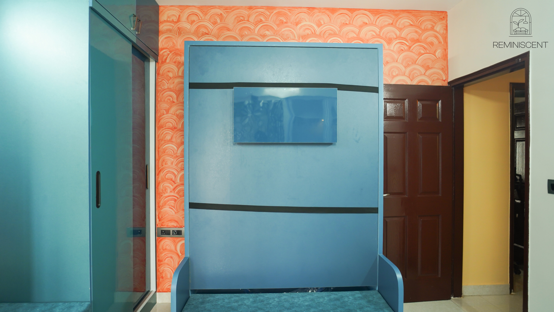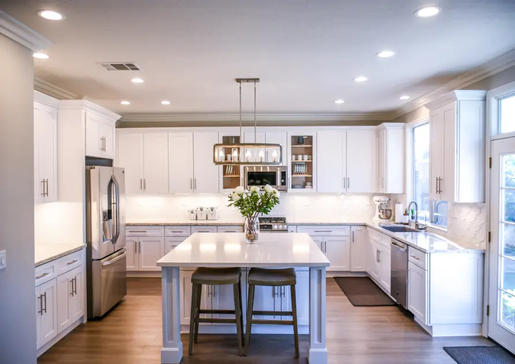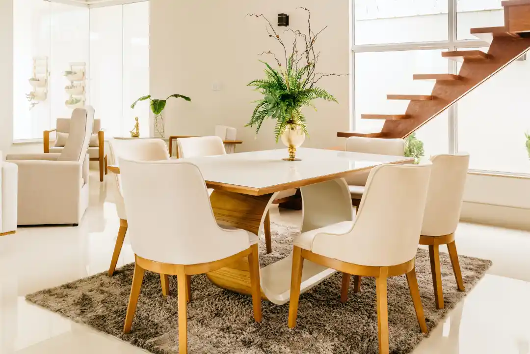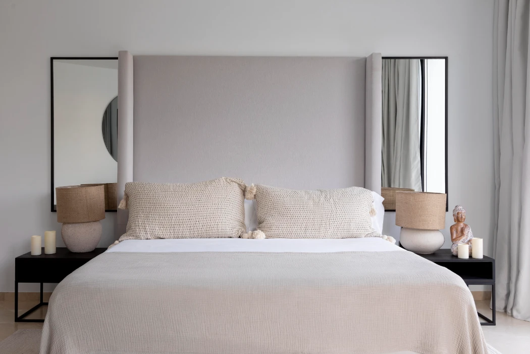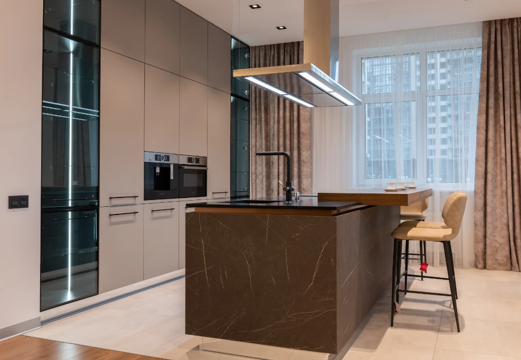Project Images
Project Images
Scope of Work
Scope of Work
Introduction
Our recent project in Mahaveer Riviera, JP Nagar, Bangalore, is a perfect example of how smart design can maximize space and create a beautiful, inviting environment. Mrs. Sharadha and Mr. Lakshminarayan were thrilled with the results, and we’re confident you will be too.
Join us as we take a virtual tour of this stunning 2 BHK renovation and discover how Reminiscent Interiors can help you create your own dream home.
Foyer
The journey begins at the foyer, where a minimalist aesthetic sets the tone for the entire apartment. A sleek glass mirror reflects light and creates a sense of openness. Cleverly positioned, it doubles as a partition separating the living and dining areas. A strategically placed shoe rack keeps footwear organized and out of sight, maintaining a clutter-free entrance.
Living Room
Stepping into the living area, you’re greeted by a comfortable L-shaped sofa that can easily seat five. Perfect for movie nights or entertaining guests, it provides ample space for relaxation. A dedicated TV unit takes center stage, with tall units flanking both sides to create a sense of balance and symmetry. Reminiscent Interiors cleverly utilized wall-mounted storage solutions, maximizing space without compromising on aesthetics.
Dining Area
The dining area seamlessly flows from the living space. Here, a custom-designed granite table with seating for six ensures comfortable meals with family and friends. To optimize storage, a crockery base unit sits conveniently beneath the table, keeping essential dinnerware within easy reach. Texture paint adds visual interest to the walls, while a peripheral false ceiling with LED lighting enhances the ambience. This clever lighting solution creates a warm and inviting atmosphere perfect for gatherings.
Kid’s Room
The kid’s room is a masterpiece of space efficiency. A sliding wardrobe maximizes floor space, while a built-in bay seater provides a cozy reading nook or additional seating for playtime. But the pièce de résistance is undoubtedly the Murphy bed. This ingenious space-saving solution folds up neatly when not in use, freeing up valuable square footage for playtime or study.
Master Bedroom
The master bedroom is a haven for relaxation and rejuvenation. Reminiscent Interiors refurbished the existing wardrobes, giving them a fresh new look with modern doors. To cater to the needs of a working couple, they incorporated a study unit with a TV unit back panel. This multi-functional design provides a dedicated workspace without sacrificing valuable floor space. A dresser mirror completes the picture, adding both elegance and functionality to the room.
Bathroom
The bathrooms were not neglected in this renovation. Reminiscent Interiors outfitted them with modern vanities and wall-mounted storage solutions, ensuring optimal space utilization and easy access to toiletries. These contemporary upgrades provide a touch of luxury to everyday routines.
Reminiscent Interiors: Transforming Dreams into Reality
The Mahaveer Riviera project beautifully demonstrates Reminiscent Interiors’ expertise in creating dream homes. Our focus on smart design, space optimization, and attention to detail shines through in every corner of this renovated apartment.
Inspired to Create Your Dream Home?
If you’re looking to transform your own living space, take inspiration from this project and contact us today! Our team of talented designers and experienced professionals can help you turn your vision into reality. Call us now at +91 99029 80505 or visit our website at reminiscent.in to schedule a consultation and discuss your dream home renovation.
Testimonial
Testimonial

Sharadha
“The designer and civil team were in touch with us throughout the design and execution process. I am happy with Reminiscent Interiors”
Actual Site Video
Actual Site Video
How it Works

Step 1
Meet the Designer

Step 2
Get Design Quote

Step 3
Book With Us

Step 4
Installation / Execution

Step 5
Handover
Home Styles
