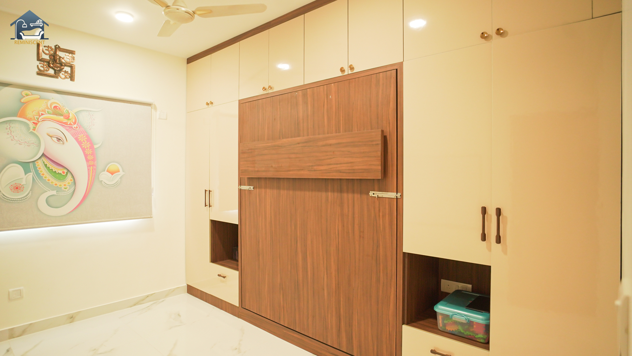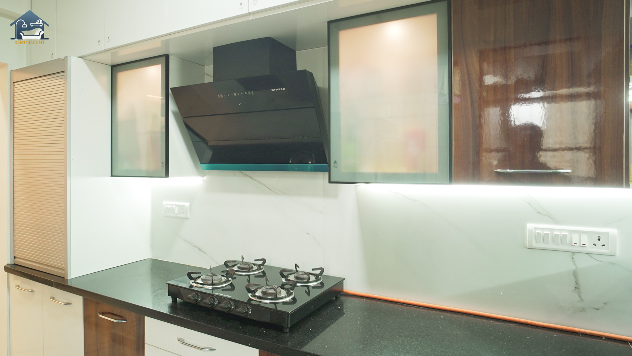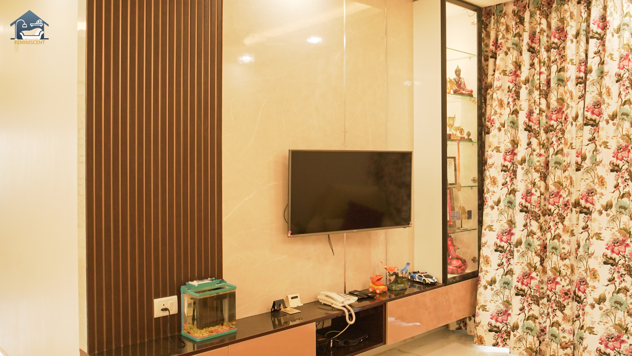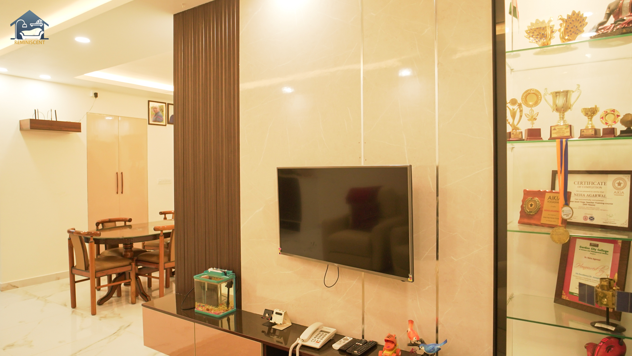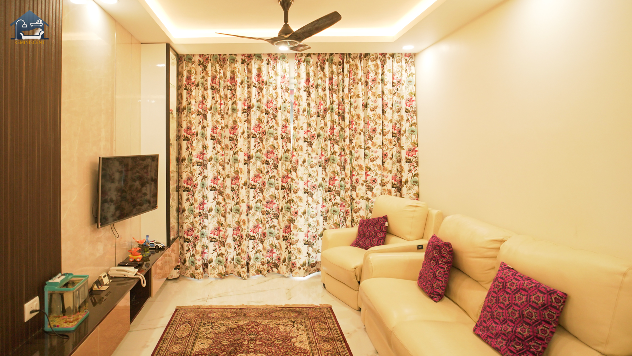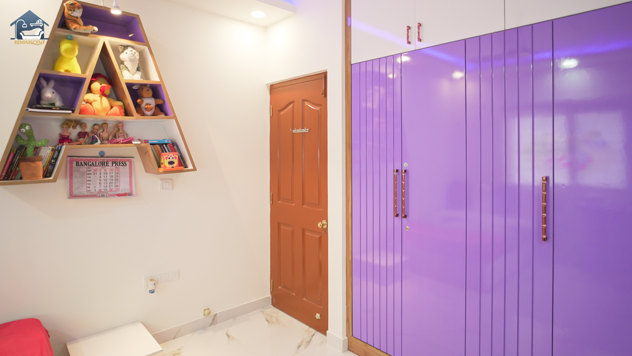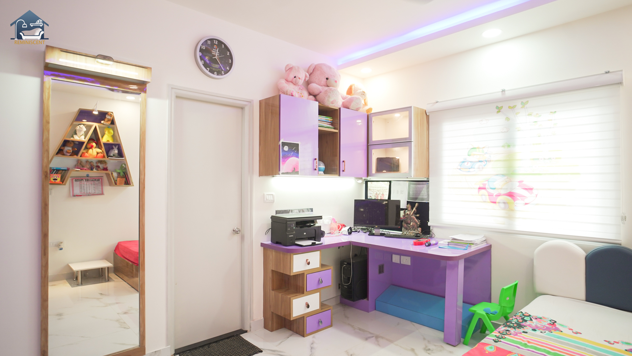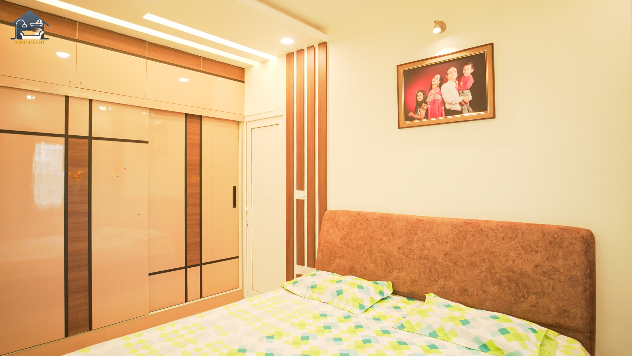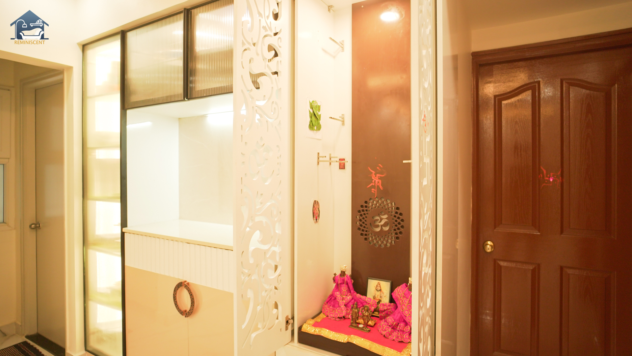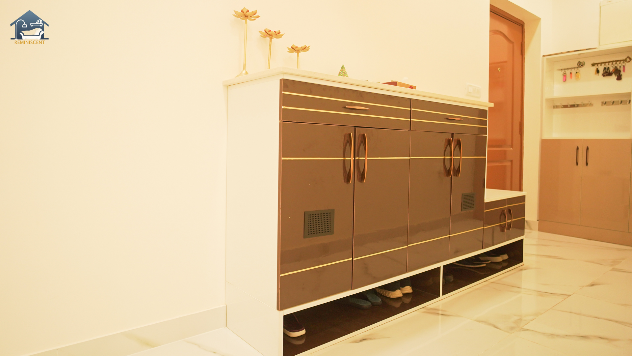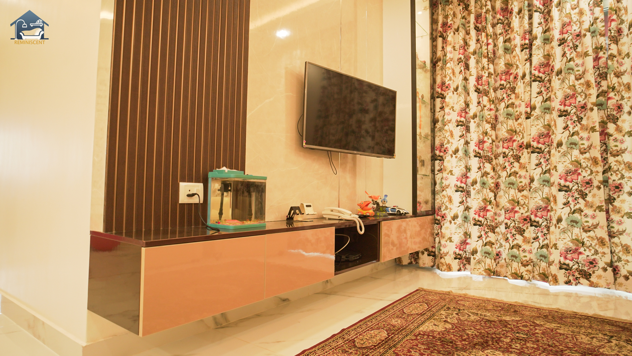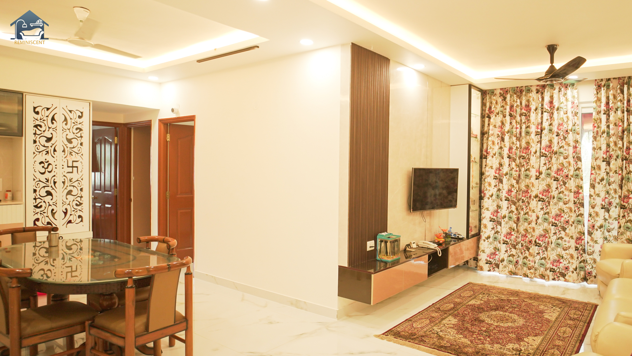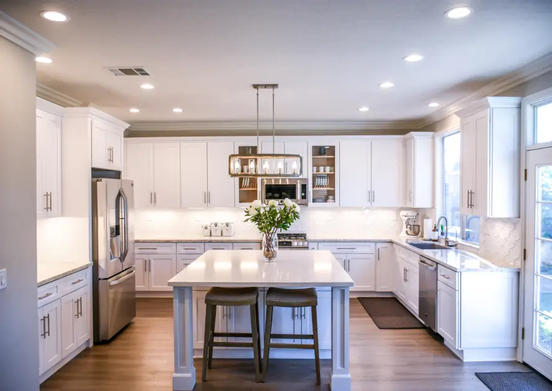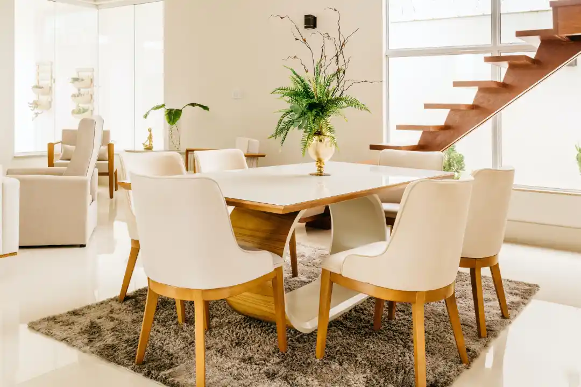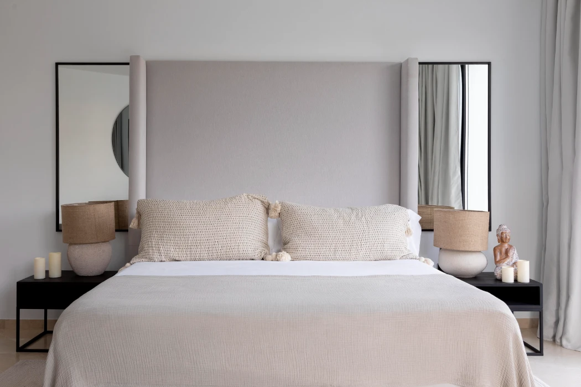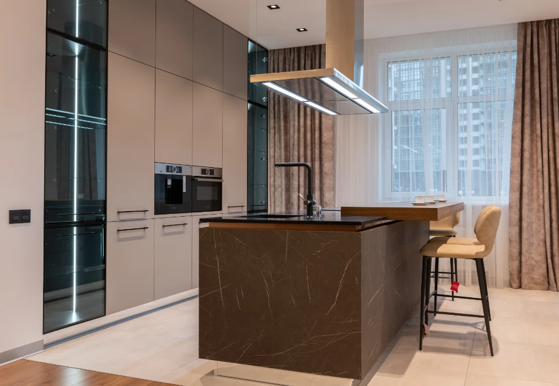Project Images
Project Images
Scope of Work
Scope of Work
Introduction
Welcome to the story of Neha and Ankit’s meticulously designed 3 BHK apartment at Nagarjuna Green Ridge. This project, crafted by the expert team at Reminiscent Interiors, beautifully illustrates how a home can be tailored to nurture a family’s needs and create a space that reflects their unique spirit.
Designing with the Whole Family in Mind
Neha and Ankit had a clear vision: a home that prioritized the well-being and comfort of their children. Reminiscent Interiors understood this vision perfectly. Our design team ensured every element, from the vibrant color palette to the functional layouts, served this purpose.
Foyer
Stepping into the apartment, guests are greeted by a warm and inviting foyer. A sleek wooden cabinet offers ample storage space for essentials, keeping the entrance clutter-free.
Living Room
Designed for family gatherings and entertainment, the living room exudes a perfect balance of style and functionality. A modern TV unit serves as a focal point, while strategically placed lights create an ambiance that’s both bright and inviting.
The Pooja Unit
Integrated seamlessly into the living area is a beautiful pooja unit. Finished in a serene ivory color and adorned with glass doors, it provides a dedicated space for prayer and reflection. This unit cleverly doubles as a crockery unit, showcasing the family’s prized possessions and adding a touch of elegance.
L-Shaped Kitchen
The heart of every home, the kitchen, takes center stage in this design. Striking a balance between aesthetics and practicality, the L-shaped layout boasts a sophisticated combination of dark brown and white wooden work surfaces. Ample storage ensures efficient organization, making meal preparation a breeze.
Master Bedroom
Neha and Ankit’s master bedroom serves as their personal retreat. A light brown and black wooden wardrobe provides ample storage for their belongings, while the overall design exudes a sense of calm and relaxation.
Children’s Bedroom
The children’s bedroom is a burst of vibrant colors. The designers crafted custom-made purple and lilac wardrobes and study unit, fostering a playful yet focused environment that encourages creativity and learning.
Guest Bedroom
The guest bedroom upholds the theme of functionality and comfort with a light brown wooden wardrobe offering ample space for visitors’ belongings.
A Dream Realized
This project exemplifies how Reminiscent Interiors transforms client aspirations into living realities. We are incredibly grateful to Neha and Ankit for entrusting us with their vision, and we take immense pride in the beautiful family home we were able to create together.
Ready to Design Your Dream Home?
If you, like Neha and Ankit, are looking to create a personalized and functional space for your family, look no further than Reminiscent Interiors. Our team of passionate designers collaborates closely with you to understand your specific needs and translate them into a living experience that reflects your unique style.
Contact Us Today!
- Call us at +919902980505 for a free consultation and receive a design quotation within 24 hours.
- Visit our website: reminiscent.in to explore our portfolio and learn more about our services.
- Follow our social media pages for inspiring design ideas and project updates.
Together, let’s turn your dream home into a reality!
Testimonial
Testimonial

Neha
“Reminiscent was super effective and delivered exactly what they promised.”
Actual Site Video
Actual Site Video
How it Works

Step 1
Meet the Designer

Step 2
Get Design Quote

Step 3
Book With Us

Step 4
Installation / Execution

Step 5
Handover
Home Styles








