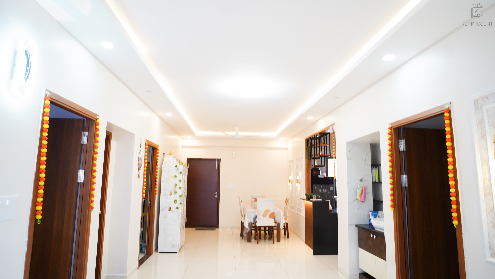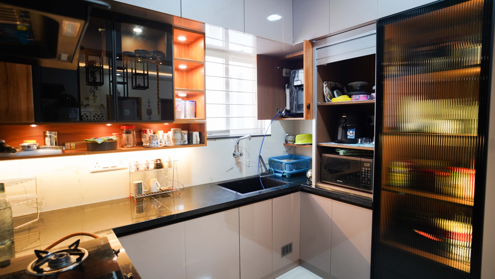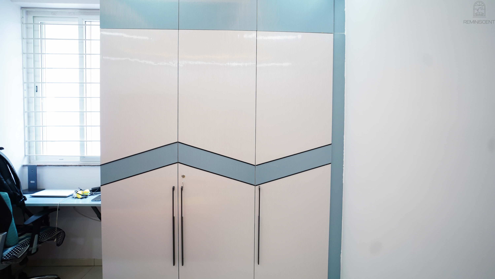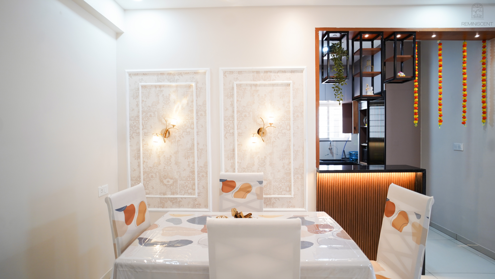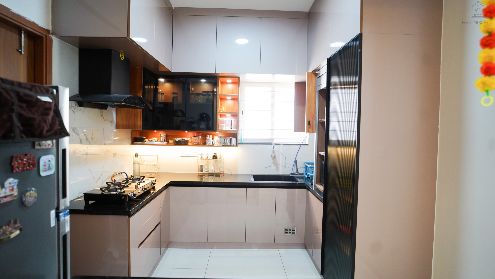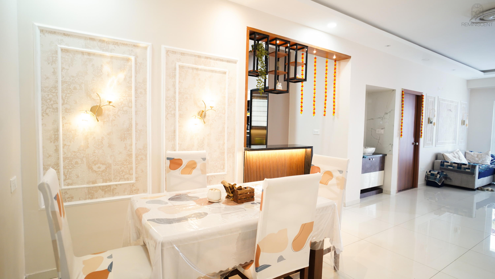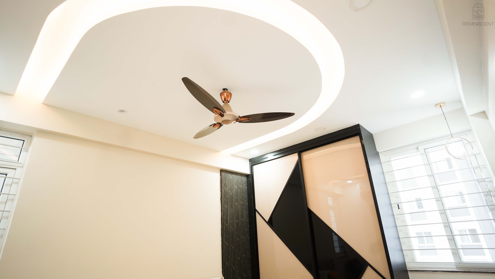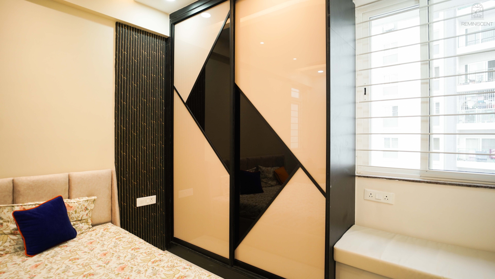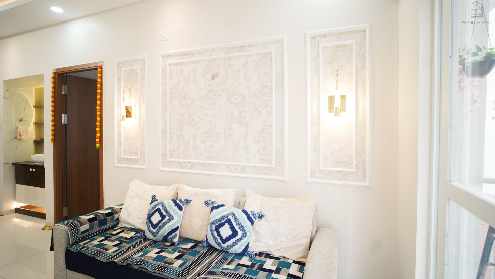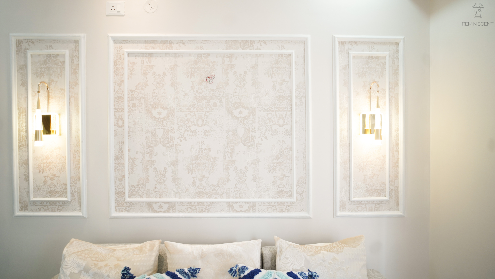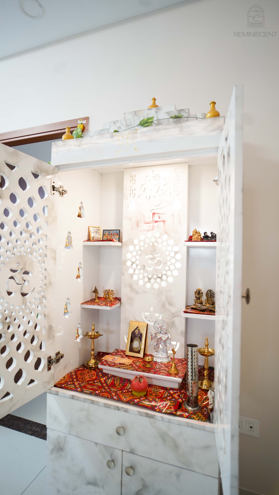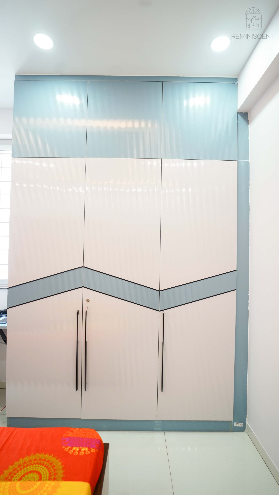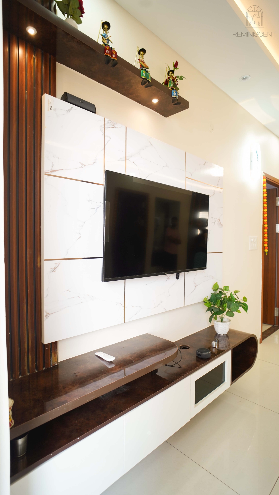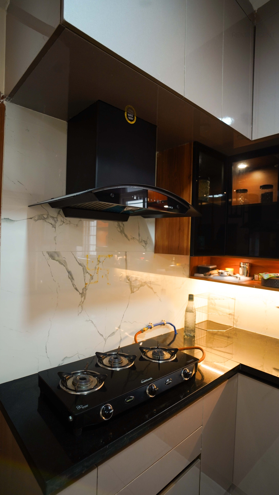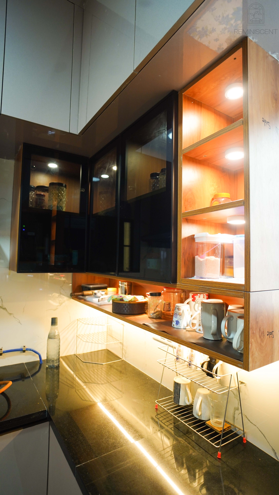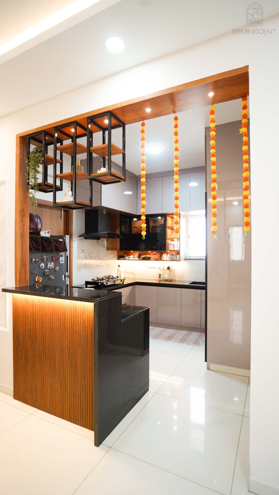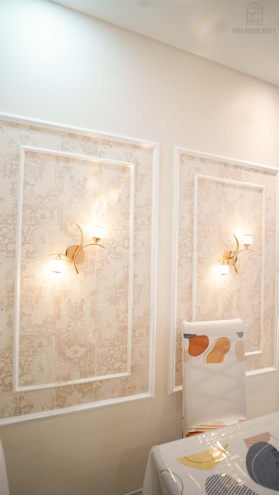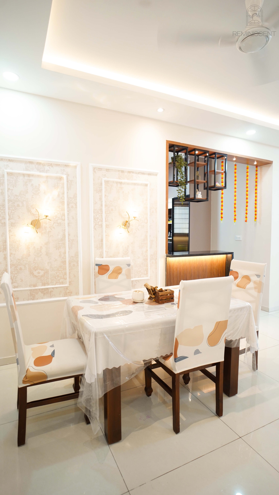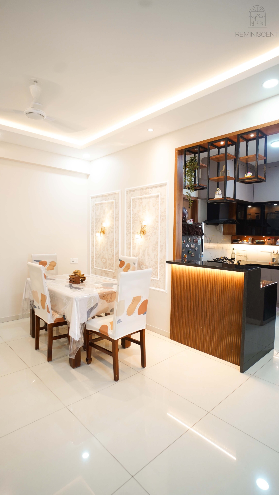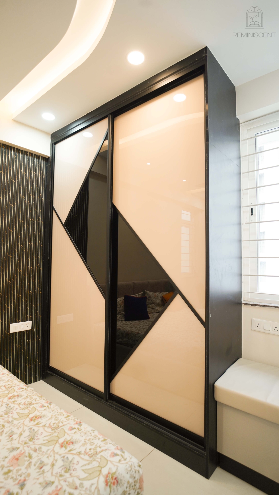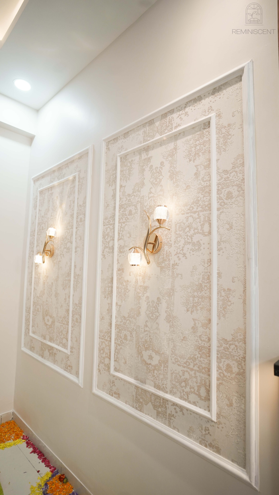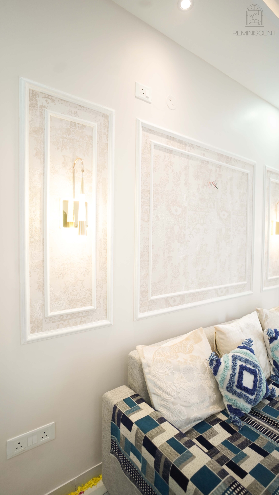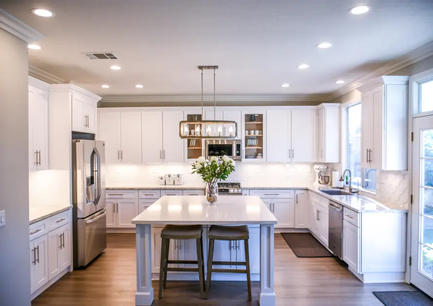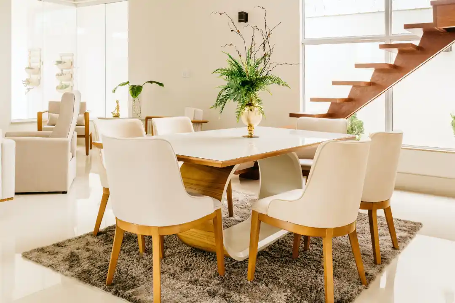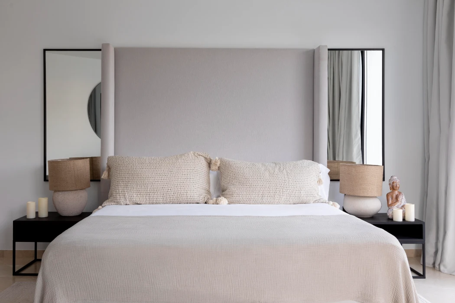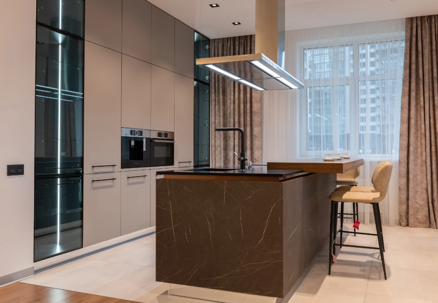Project Images
Project Images
Scope of Work
Scope of Work
Introduction
Step into the serene, thoughtfully designed 3BHK interiors at Shell Sapphire Apartments, Bangalore, where every detail has been curated to reflect elegance, functionality, and personality. This particular residence, designed for Rathin, is more than just a home—it’s a perfect blend of aesthetics and practicality. Here’s an inside look into how we approached this project and brought his vision to life.
Understanding the Client’s Lifestyle
Before any sketches were drawn or materials selected, we spent time understanding Rathin’s lifestyle and preferences. As a modern professional living in one of Bangalore’s prime residential developments, his brief was clear—design a space that felt calm, modern, and effortlessly functional.
This helped shape our design philosophy for the project: every element had to serve a purpose, both visually and functionally. The result is a home that doesn’t just look good—it feels intuitive and liveable.
Open Kitchen Concept
One of the standout features of this 3BHK at Shell Sapphire is the open kitchen layout, which immediately enhances the sense of space. We opted for fluted glass on the cabinets —an elegant touch that strikes the perfect balance between separation and openness.
Fluted glass adds texture while maintaining transparency and light flow, making the kitchen both a functional workspace and a design feature. This decision of an open kitchen allowed the adjacent living area to feel more spacious and integrated, aligning with our goal of seamless space planning.
A Living Room Designed to Breathe
In Bangalore’s fast-paced urban life, the living room should be a sanctuary—a place to unwind, entertain, and connect. With the open kitchen adding volume to the layout, we styled the living room with a subtle wallpaper accented with light tones.
Lighting and False Ceilings That Transform
Lighting plays a critical role in any interior, and we took extra care to design a layered lighting plan for this project. The false ceilings were crafted not just for aesthetics but also to house cove lighting and ambient illumination that enhances each room’s mood.
In areas like the hallway and bedrooms, we integrated spotlights for focused lighting, while the living and dining zones were treated with a softer, diffused glow. The result is a dynamic lighting setup that adapts beautifully to different times of the day and activities.
Intelligent Bedroom Design with Sliding Wardrobes
Each bedroom was designed with an emphasis on space efficiency and tranquillity. We used lighter colour palettes on the walls to enhance natural light and foster a sense of calm. One of the key decisions here was to use sliding wardrobes—a space-saving feature that doesn’t compromise on style or storage.
The wardrobe finishes and bed backdrops were selected to complement each other, tying the rooms together cohesively. Subtle textures and minimalistic hardware allow for a clean, timeless look—one that won’t age quickly or feel outdated.
Balancing Style with Practicality
One of the recurring themes in our approach was to blend design with function. Whether it was creating hidden storage, choosing easy-to-maintain materials, or using multi-functional furniture, every detail was considered with the resident’s daily life in mind.
The result is a 3BHK home that not only looks great but also supports better living—be it for hosting guests, working from home, or enjoying those quiet moments.
A Home That Reflects You
What makes this apartment truly special is how personal it feels. It’s not just a generic template—it’s a home that mirrors Rathin’s personality and day-to-day needs. From the open kitchen with fluted glass to spacious living area, from ceiling designs to the smart storage solutions across the home, this residence is a testament to how intelligent design can transform any space into something that becomes one with you.
If you’re looking to craft a home that resonates with who you are, let’s talk. We believe that your space should connect, inspire, and support the way you live.
Ready to create your own dream home at Shell Sapphire or anywhere in Bangalore? Get in touch with us and let’s bring your vision to life—because design isn’t just about spaces, it’s about the people who live in them.
Embark on the journey to style your dream home with Reminiscent Interiors. Our team of dedicated professionals is ready to turn your vision into reality. For inquiries and consultations, call us at +91 99029 80505 or visit www.reminiscent.in. Stay tuned for more updates by following our page. Let us transform your living spaces into a reflection of your unique style and personality.
Testimonial
Testimonial

Rathin
“The design process was smooth, and we like how our home has turned out.”
Actual Site Video
Actual Site Video
How it Works

Step 1
Meet the Designer

Step 2
Get Design Quote

Step 3
Book With Us

Step 4
Installation / Execution

Step 5
Handover
Home Styles
