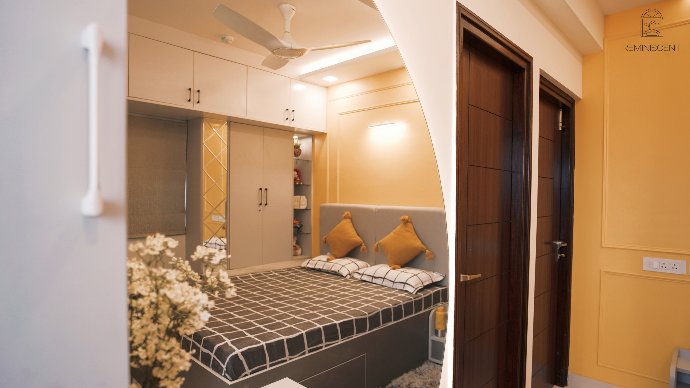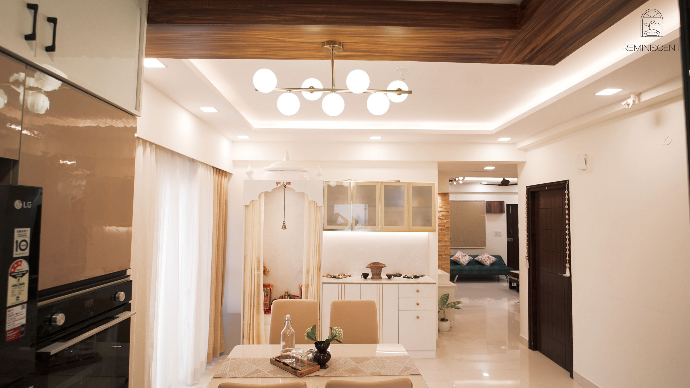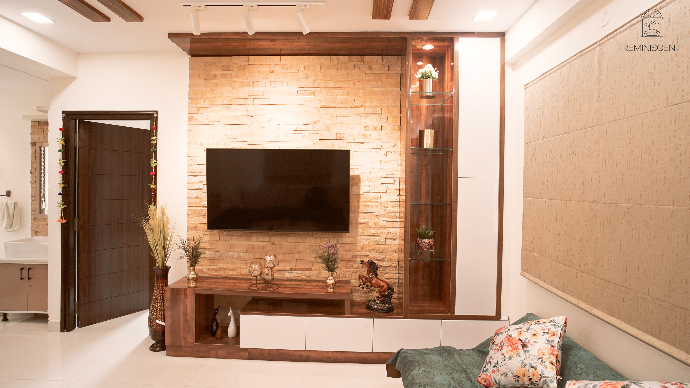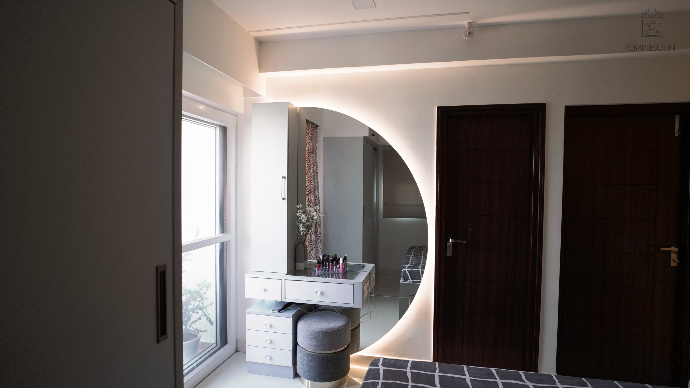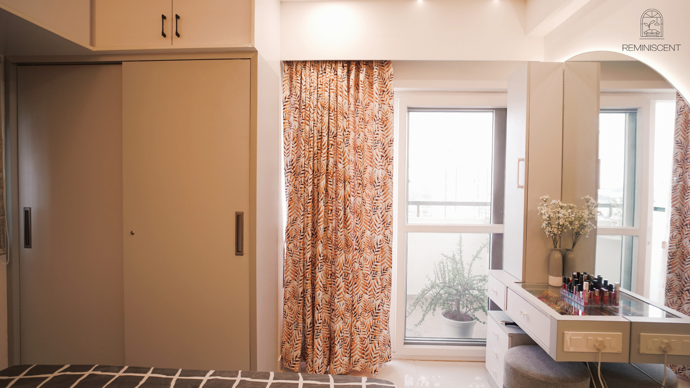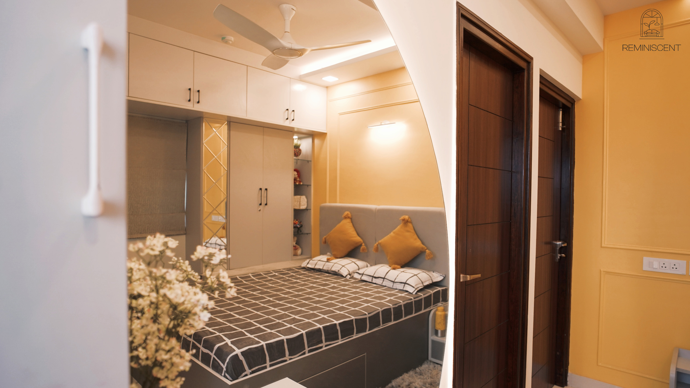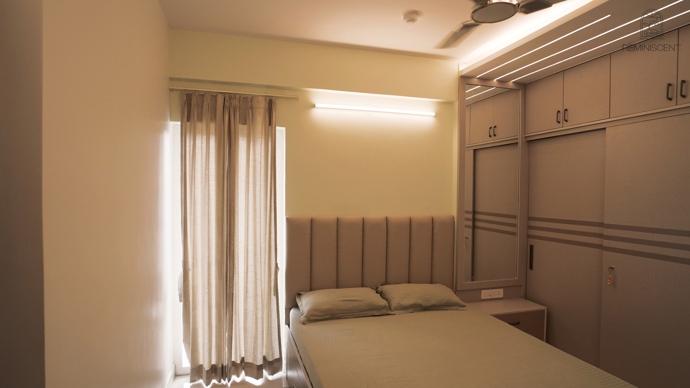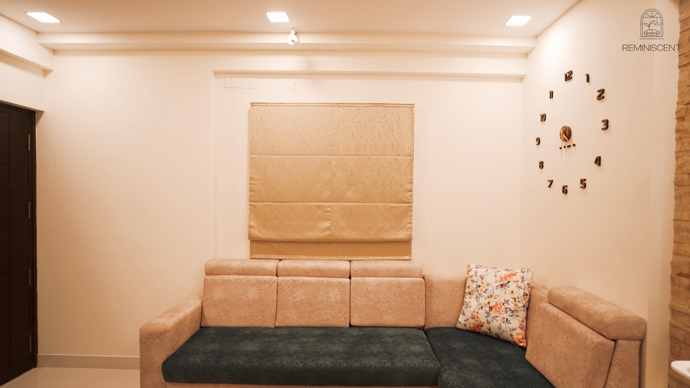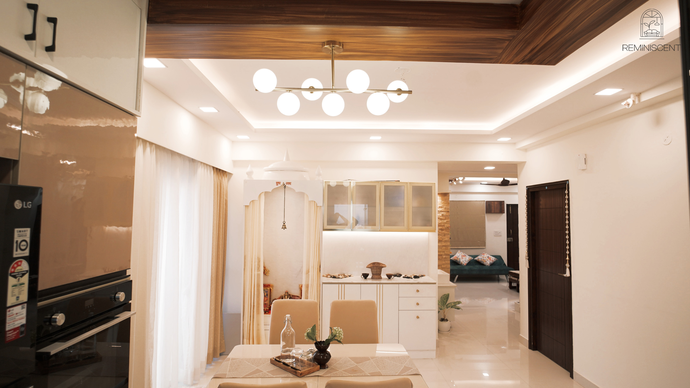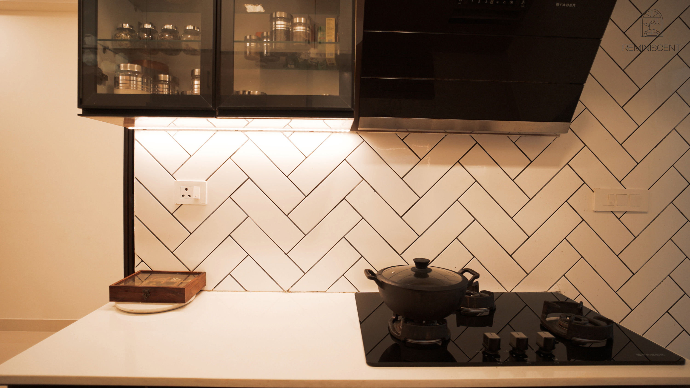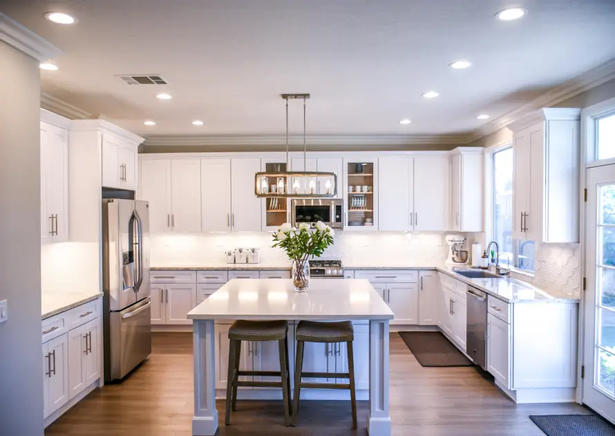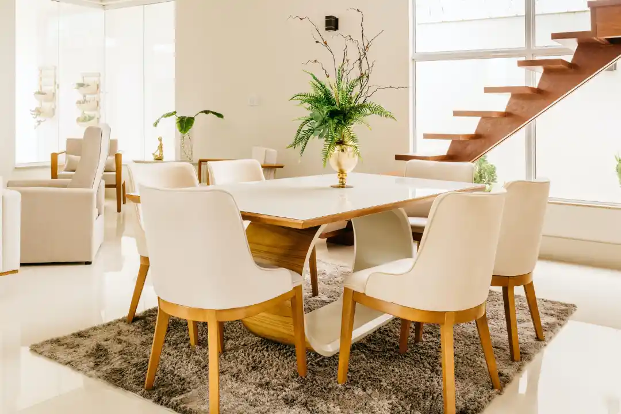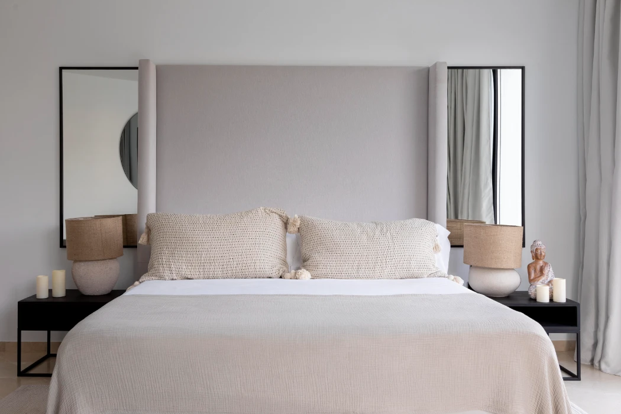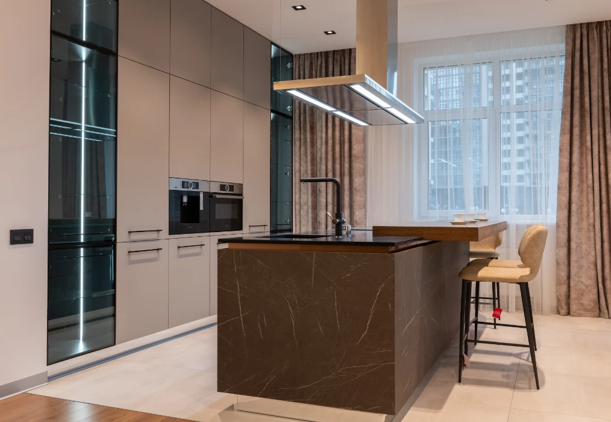Project Images
Project Images
Scope of Work
Scope of Work
Introduction
Staying in an aesthetically designed house is an aspiration most people possess. Our recent clients Pallav and Renu too had the same dream. After purchasing their first home in Bengaluru, 3BHK Interiors in Myhna Maple, they insisted that the interior is their new paradise to be attuned to their lifestyle.
They contacted Reminiscent Interiors and the team relentlessly turned their dream into reality.
Read below to get minute details of their house,
Living room
The entrance of the house provided a warmth of entering a home. Moving further, an elegant-looking TV was attached to the wall. The TV unit was designed with stone cladding which enhanced the beauty of the TV area. Beside the TV, a glass tall unit was added to place artificial plants. A sofa set was placed parallel to the TV unit for the natives to relax and spend quality time with family.
Strip light running across the false ceiling gave a homely vibe in the area and the chandelier placed in the center of the room illuminated the space in the best possible way.
Master bedroom
The team designed a customized bedroom for the homeowners to respite in leisure time. The room consisted of a comfy bed and sliding wardrobe. Just opposite to the bed, a dressing area was outlined. The attractive part of the dressing was the half-circle mirror and strip light across the mirror added to the decor of the space.
Light-colored curtains hung beside the dressing area, perfectly matched with the aesthetics of the space. Workstation and Yoga room – The designers outlined a work-from-home set up for the workaholic couple. The room too had a foldable bed as the residents were yoga lovers, so a separate space carved out for their daily needs of practicing yoga in a peaceful environment. This will help them keep a work-workout balance. We all need it, honestly.
Guest room
A cozy room was designed for the guest of the house. A to get the congenial feel of home away from home. Sliding door wardrobe along with a work table was even added for the guest to work conveniently. Moreover, a foldable iron table was added in the room giving a homely feel to the area.
Kitchen
A modular kitchen was designed keeping in mind the needs of the client. The parallel kitchen was well planned, ensuring a clutter-free work while working in the area. The space was smartly designed so that every corner of the cook space was well utilized.
Crockery Unit
A beautiful crockery unit was sketched near the puja unit. Glass doors with spotlights added to the decor of the area. Below the unit, a storage area was included.
To our delight, Pallav and his family were amazed with the final look of their house. The team at Reminiscent breathed a sigh of relief looking at their hard work paying off. Thank you Pallav and Renu for believing in us.
Would you like us to style your dream home? Contact us today to get a free quote.
Testimonial
Testimonial

Pallav
“The interiors are exactly like I imagined. My favorite part of the house is the master bedroom.”
Actual Site Video
Actual Site Video
How it Works

Step 1
Meet the Designer

Step 2
Get Design Quote

Step 3
Book With Us

Step 4
Installation / Execution

Step 5
Handover
Home Styles



