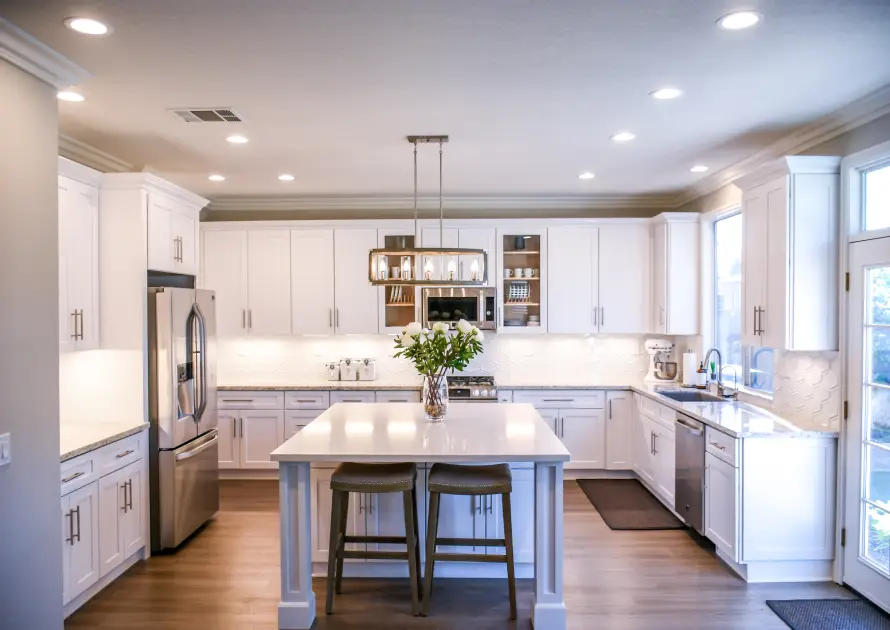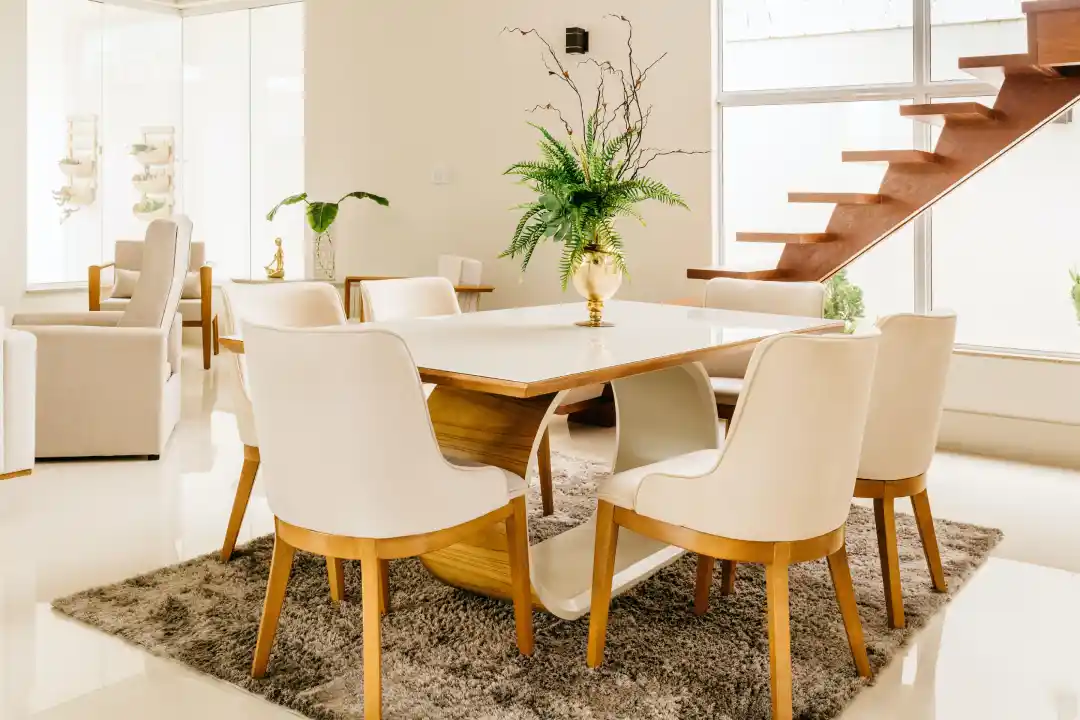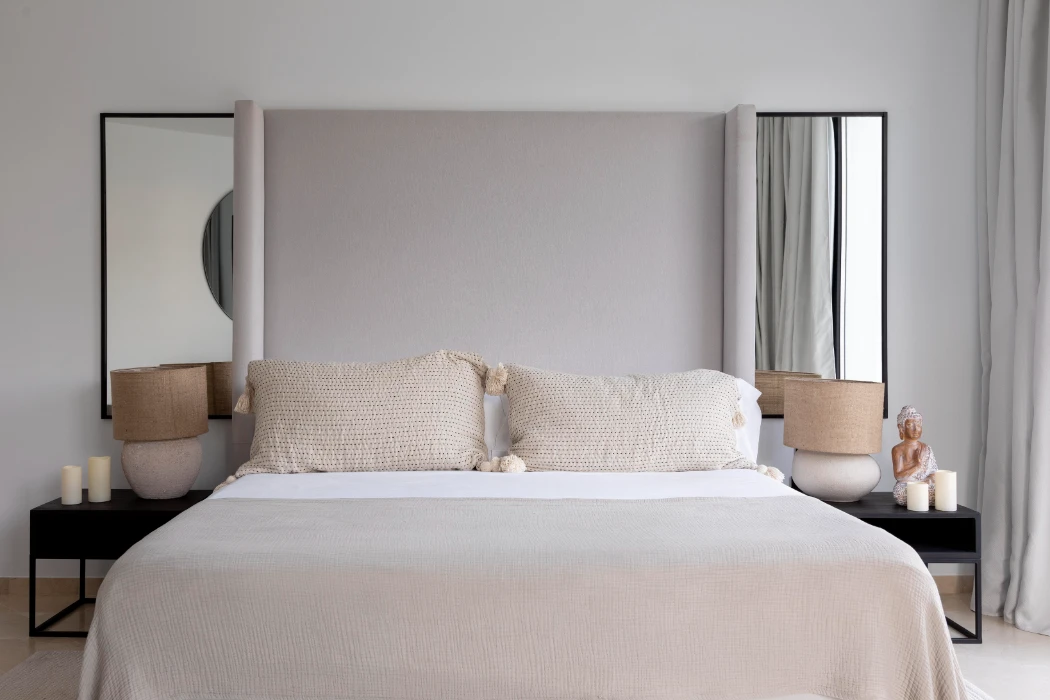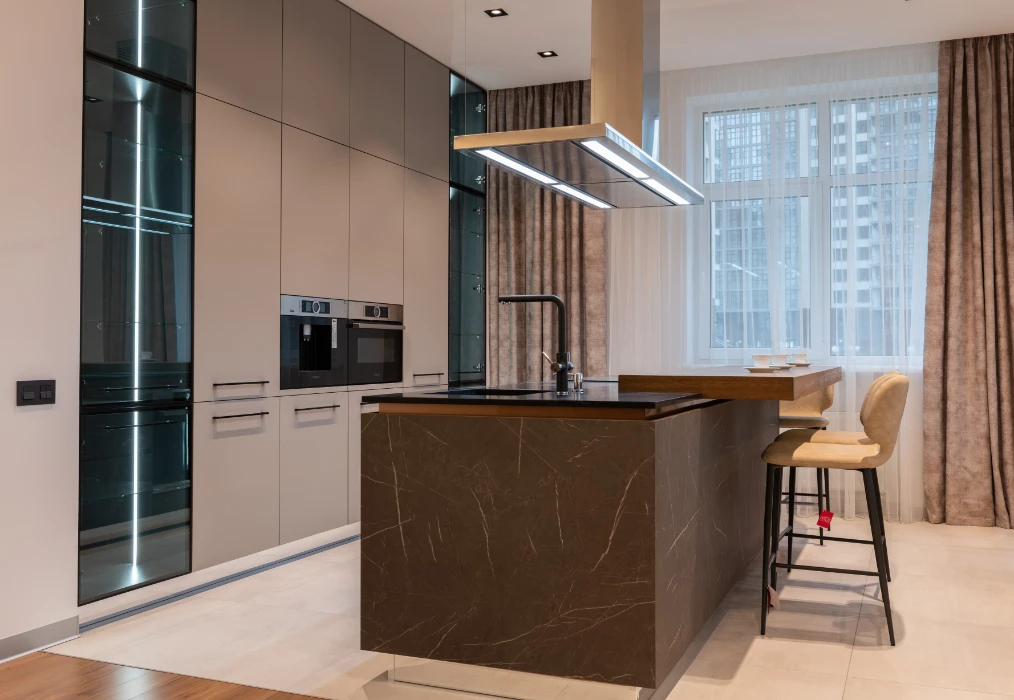Project Images
Project Images
Scope of Work
Scope of Work
Introduction
At Reminiscent Interiors, every home we design begins with a story. For Lakshmi’s 4BHK Interiors in Hebbal, North Bangalore the story was one of strength, elegance, and timeless beauty. She envisioned a space that felt rich and enduring—an apartment where every element carried a sense of permanence, yet also reflected her personality and lifestyle.
The result? A home where design details, functional layouts, and careful material choices come together seamlessly. From the striking TV unit with intricate moldings to the expansive kitchen with a custom false ceiling, every corner was shaped with intention and crafted to last.
The Living Room: A Statement in Elegance
The living room is the soul of Lakshmi’s 4BHK Interiors in Hebbal, North Bangalore, and we designed it to reflect both strength and sophistication. A custom TV unit with beautifully detailed moldings forms the focal point. It’s not just a display piece—it combines function with form, offering storage and display while acting as the anchor of the space. The moldings lend a timeless, almost architectural quality, giving the room its rich character.
The false ceiling design plays a crucial role here. Layered with cove lighting and subtle detailing, it creates depth, adds brightness, and enhances the overall atmosphere of the living space. The combination of strong design elements and warm lighting makes this room equally suited for gatherings or quiet evenings.
Bedrooms: Blending Function and Finesse
We designed and executed two bedrooms with comfort, utility, and elegance in mind. Each bedroom carries its own personality, yet both remain tied together through consistent finishes and design language. We created a full-height wardrobe and an integrated TV unit. This dual-purpose design serves as both storage and entertainment, maximizing space while keeping the layout clean.
The wardrobes were finished in rich, matte laminates—durable, sophisticated, and perfectly aligned with the home’s aesthetic. Subtle lighting accents and thoughtful positioning of furniture ensure that the bedrooms feel inviting, functional, and quietly luxurious.
The Kitchen: Expansive and Efficient
The kitchen in this home is one of its most striking features. With its large footprint, it allowed us to explore a layout that is both highly functional and aesthetically rich. We designed the kitchen with modular efficiency—dedicated work zones for prep, cooking, and storage, along with overhead cabinetry for maximum utility. Finishes were selected in calming, coordinated tones to maintain harmony with the rest of the apartment. The false ceiling design in the kitchen brightens up the workspace, and ties the expansive layout together.
Powder Room: Compact Sophistication
Even the smallest spaces in Lakshmi’s home received the same attention to detail. The powder room was designed to feel refined and consistent with the rest of the interiors. Subtle tones, carefully chosen fixtures, and sleek finishes give the powder room a touch of understated luxury. Despite its size, it carries the same richness and completeness as the larger rooms—proving that no space is ever overlooked in our design process.
The Role of False Ceilings: Depth and Dimension
Across the apartment, false ceilings were used as a key design element. More than just decorative, they provided opportunities for integrated lighting, created a sense of layered dimension, and tied the home’s aesthetic together.
In both the living and kitchen areas, the ceilings serve as architectural details that elevate the interiors—making them feel brighter, richer, and timeless in appeal.
A Home That Reflects Strength and Style
What makes Lakshmi’s 4BHK Interiors in Hebbal, North Bangalore special is the balance it achieves: strong details and aesthetic richness paired with practical layouts and lasting finishes. It’s not a home that chases trends—it’s one designed to stay relevant, beautiful, and functional for years to come.
From the molded TV unit to the wardrobes with integrated TV consoles, the powder room, and the expansive kitchen with a layered ceiling, every part of this home speaks to Lakshmi’s vision and our craft.
Testimonial
Testimonial

Lakshmi
“I wanted my new interiors to balance and blend with my home’s aesthetic. Reminiscent Interiors delivered just that.”
Actual Site Video
Actual Site Video
How it Works

Step 1
Meet the Designer

Step 2
Get Design Quote

Step 3
Book With Us

Step 4
Installation / Execution

Step 5
Handover
Home Styles





























