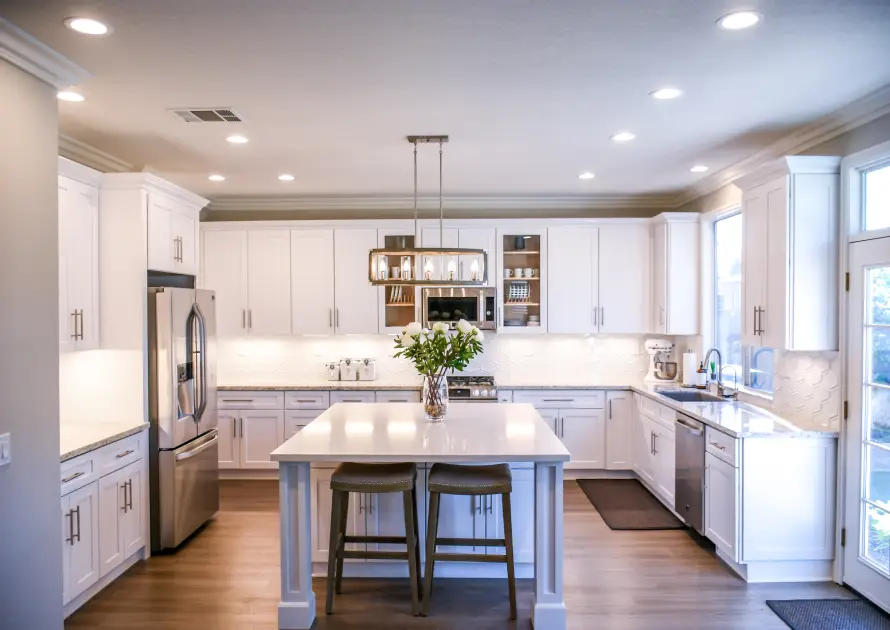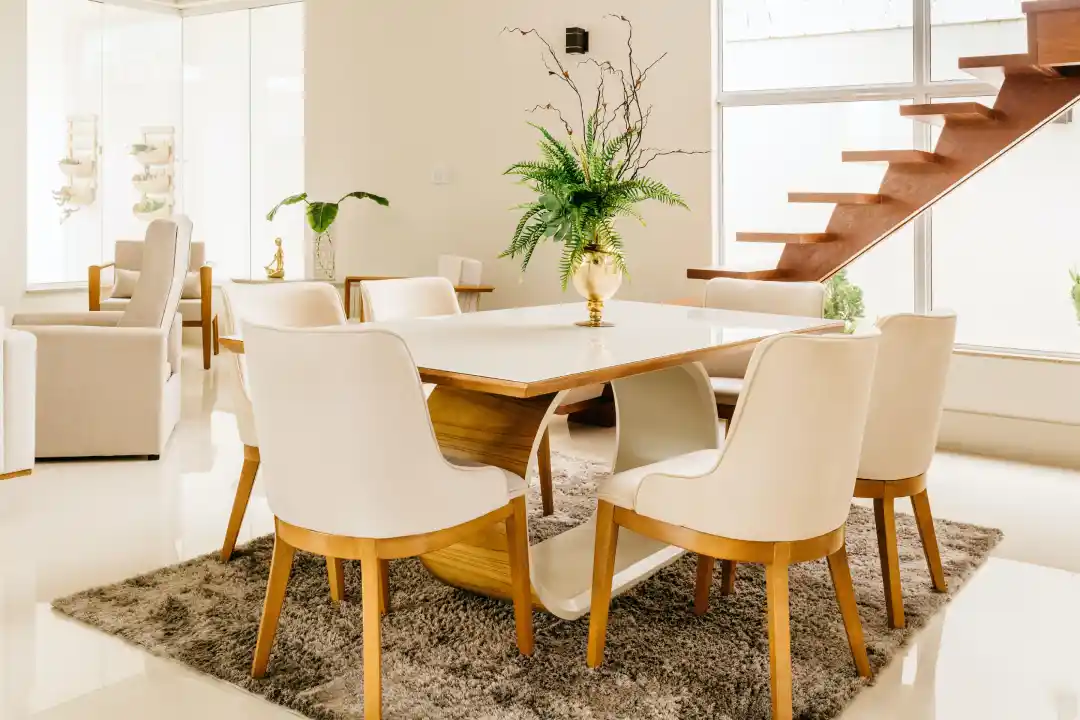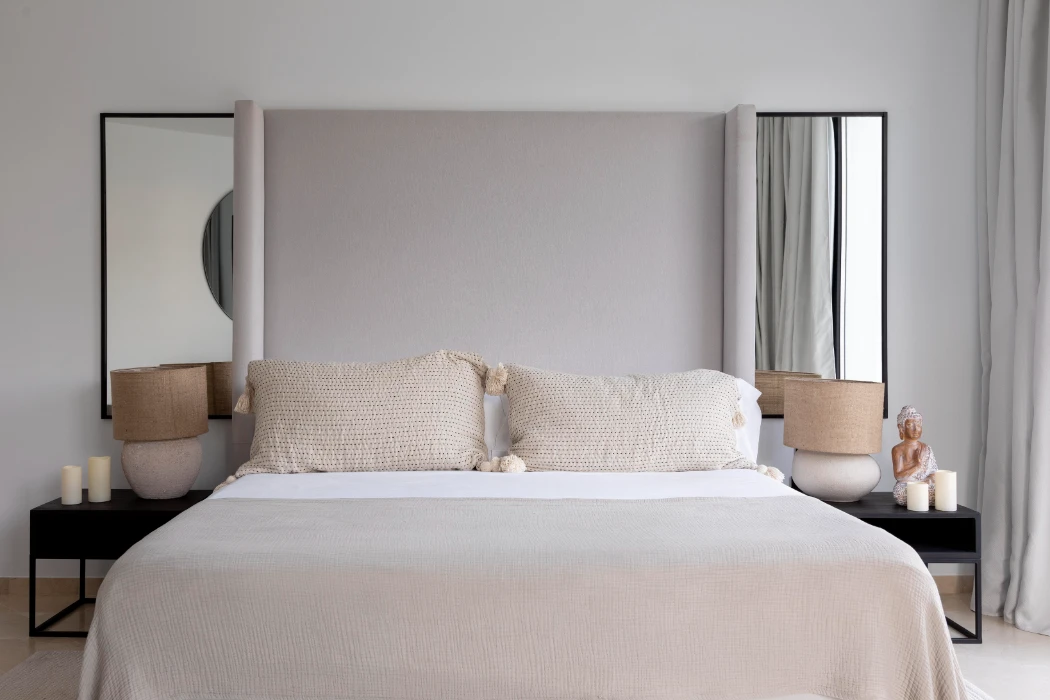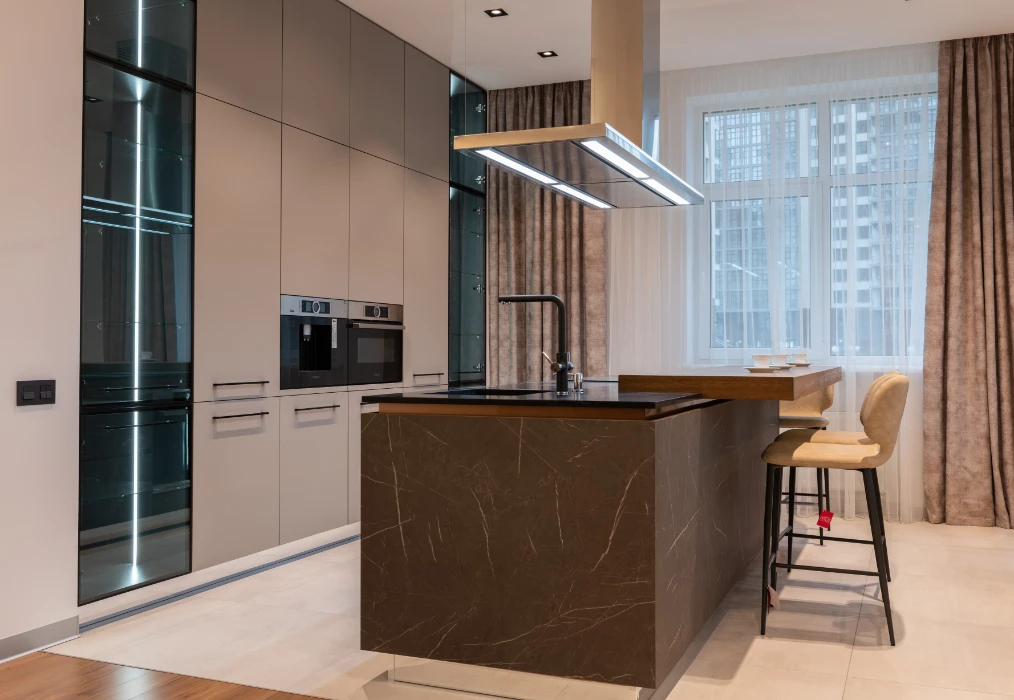Project Images
Project Images
Scope of Work
Scope of Work
Introduction
Every home has a story, and every detail matters in telling it. For Shubham Pawar’s 2BHK home in Hingoli, Maharashtra, the story was clear from the beginning: create a home that feels elegant, practical, and completely personal.
From a beautifully detailed TV unit with classic moldings to color-coordinated wardrobes, vanity units, a refined powder room, and a thoughtfully finished kitchen—every corner of this home was designed to reflect not just style, but also care.
This is a home built on collaboration, where the client’s requirements became our guiding blueprint, and our craft turned them into reality.
The Design Vision: Classic Yet Current
When Shubham reached out to us, his brief was straightforward: he wanted a home that would feel timeless, well-put-together, and easy to live in. No excessive ornamentation, no rushed decisions—just a home where every element had its place and purpose.
Our approach was simple: layer function with elegance, keep the palette cohesive, and ensure that every choice—whether material, color, or finish—felt like part of a larger story.
Natural tones, soft accents, and subtle textures came together to form a calm and inviting foundation. From there, we introduced detail through moldings, furniture finishes, and lighting.
Living Room: Anchored by a Statement TV Unit
The living room forms the heart of this 2BHK home in Hingoli, Maharashtra, and we wanted it to feel both grounded and graceful. The custom TV unit, designed with intricate moldings, became the natural focal point. It balances modern functionality with a touch of classic detailing, offering storage, display, and presence without overwhelming the space.
A warm color palette, paired with ambient ceiling lighting, gives the living area a comfortable glow. Seating was chosen for both form and function—perfect for relaxed evenings and family gatherings.
Bedrooms: Wardrobes with Vanity, Designed to Fit Life
The two bedrooms were designed with equal care, each one reflecting balance between utility and beauty. Storage was a priority, and we answered with wardrobes designed to maximize space without feeling bulky. To bring in an extra layer of function, each bedroom has a vanity unit—a seamless blend of daily convenience and design refinement.
The color coordination between wardrobes, wall finishes, and ceilings ensures that each bedroom feels serene and uncluttered, proving that the best interiors are the ones where design supports life quietly and elegantly.
Kitchen: Efficient, Elegant, Everyday
The kitchen, often the most hardworking part of any home, was designed to be streamlined and functional while carrying forward the same design language as the rest of the apartment.
A carefully planned modular setup ensures efficiency in movement and workflow, with dedicated spaces for prep, storage, and cooking. Finishes were chosen in muted, coordinated tones—so the kitchen feels like a natural extension of the home, not a separate zone.
Handle-less drawers, soft-close fittings, and optimized overhead cabinets make it not just beautiful but also resilient to daily use.
Powder Room: Compact Yet Refined
In compact homes, every square foot counts—and the powder room was treated with the same attention as the larger spaces. Thoughtfully finished with coordinated tones, the powder room feels polished and functional without being over-designed.
Soft lighting, clean fixtures, and a balanced palette ensure that it leaves an impression, despite its modest size.
The False Ceiling: Lighting, Layered with Intent
Across the home, the false ceiling design plays a crucial role. More than just an aesthetic feature, it allowed us to integrate layered lighting—ambient, task, and accent—ensuring each space adapts beautifully to different moments of the day.
The design is subtle yet effective, tying all rooms together and enhancing the overall spatial flow.
A Process Built on Trust
What made this project truly special wasn’t just the outcome—it was the journey. From day one, our conversations with Shubham were open and collaborative. His clarity in requirements allowed us to align every design decision with his vision.
The process was transparent, timelines were respected, and every element—down to the finishes of the wardrobes and the layout of the kitchen—was discussed, mocked up, and approved together.
For us at Reminiscent Interiors, this kind of trust and clarity is at the heart of good design.
A Home That Reflects Its People
This 2BHK home in Hingoli, Maharashtra isn’t about grandeur. It’s about comfort, detail, and alignment with the life lived inside it. From the TV unit with elegant moldings to wardrobes that integrate daily convenience, every feature has a reason to be there.
Testimonial
Testimonial

Shubham Pawar
“I am grateful to Reminiscent Interiors for transforming my apartment into a space that truly feels like home.”
Actual Site Video
Actual Site Video
How it Works

Step 1
Meet the Designer

Step 2
Get Design Quote

Step 3
Book With Us

Step 4
Installation / Execution

Step 5
Handover
Home Styles






























