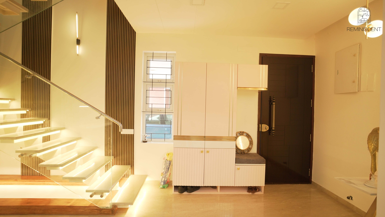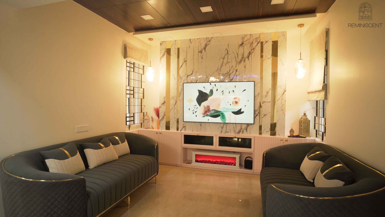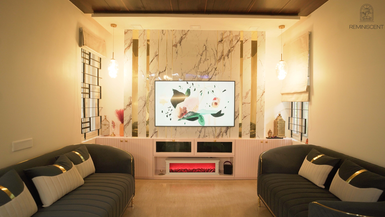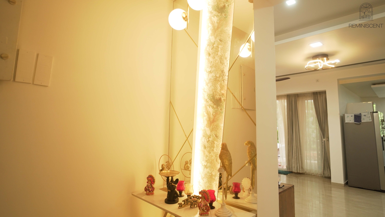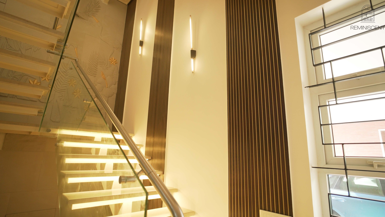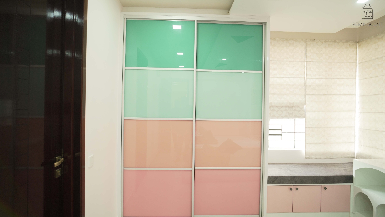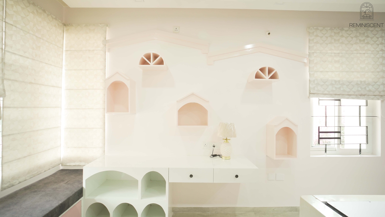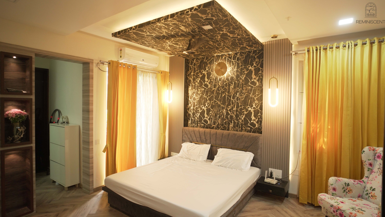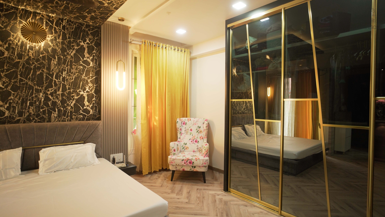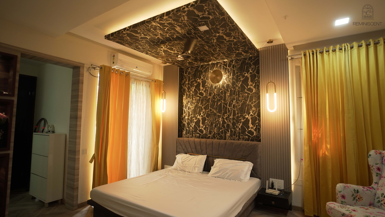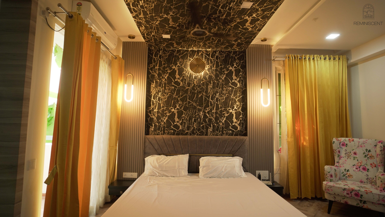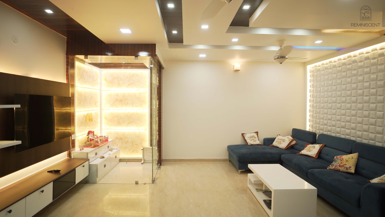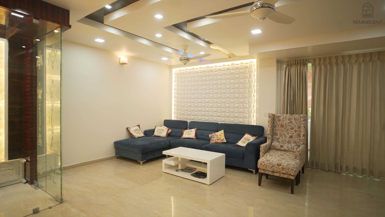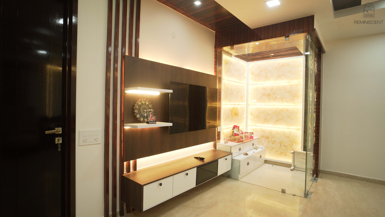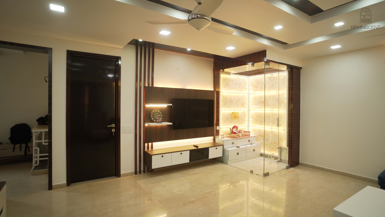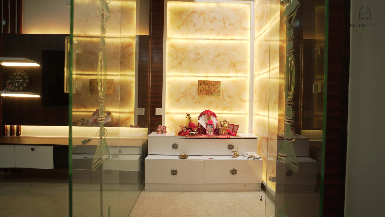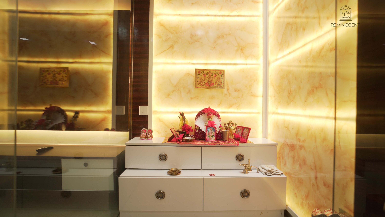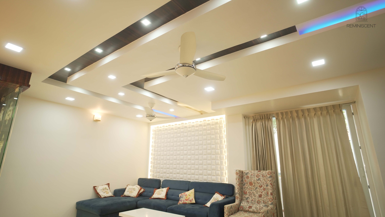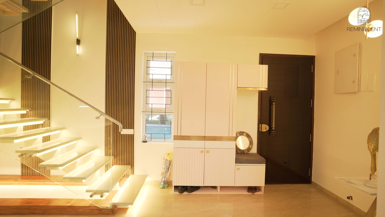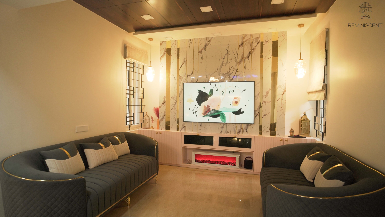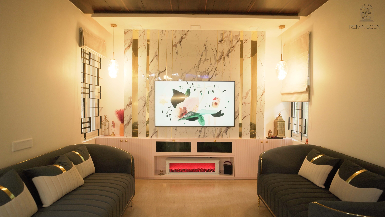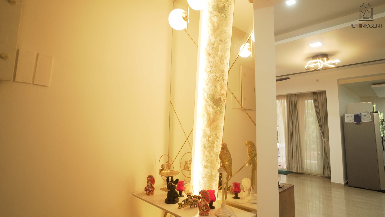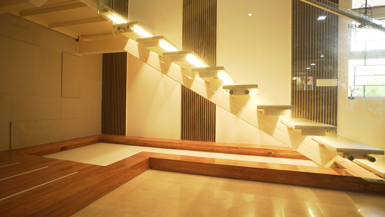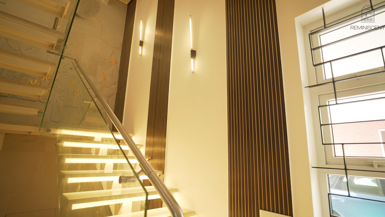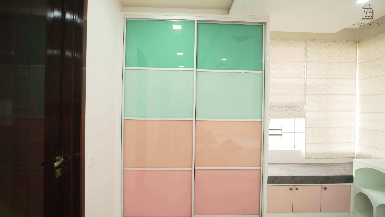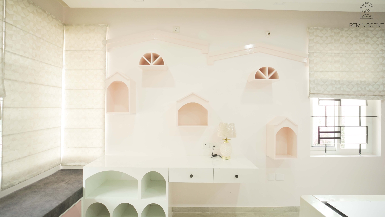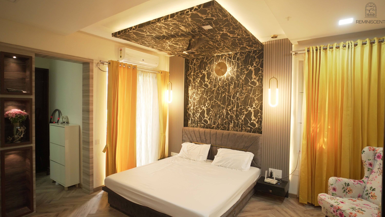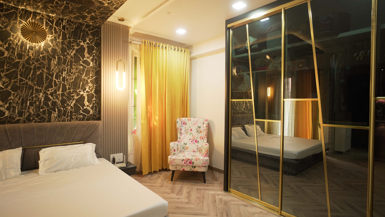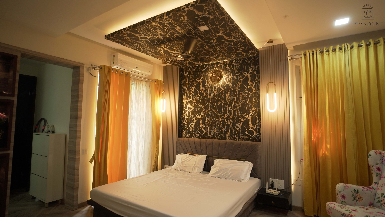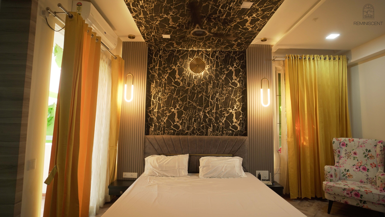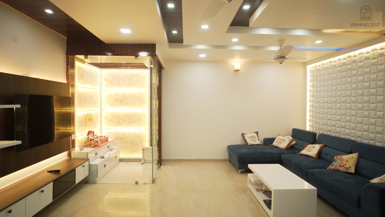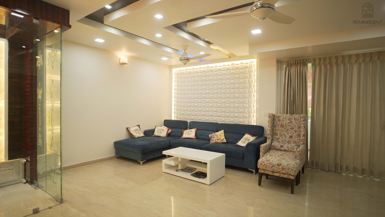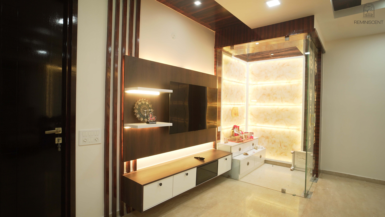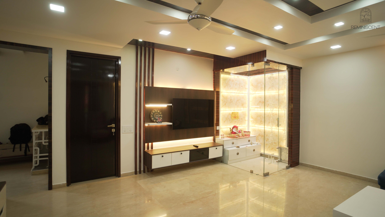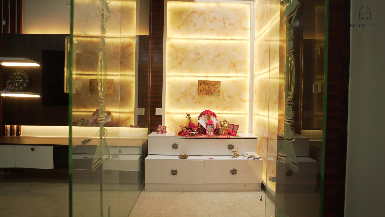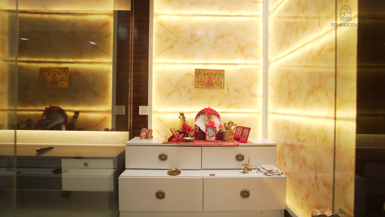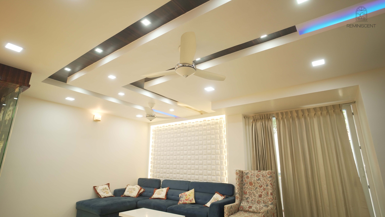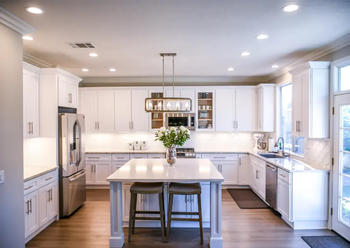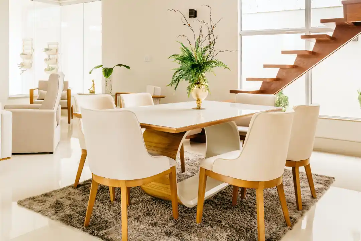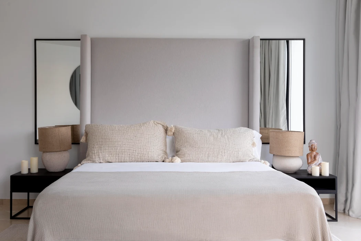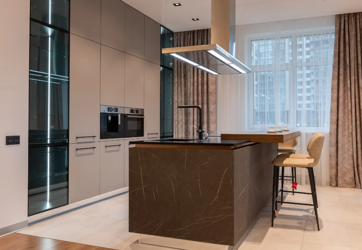Project Images
Project Images
Scope of Work
Scope of Work
Introduction
Welcome to the world of exquisite design and meticulous craftsmanship! Today, we embark on a journey through Mr. Ankit’s stunning apartment in Vaishnavi Commune Apartment, Sarjapur Road, Chikkakannalli, Bengaluru completely transformed by the talented team at Reminiscent Interiors.
The Living Room
The living space becomes an embodiment of refined luxury with the centerpiece – the TV unit. A majestic aura is created with a combination of a plethora of elements. A white marble shade forms the canvas, perfectly complemented by a golden T-Patti back panel, exuding an air of opulence. Sleek white glossy laminate with HDHMR shutter and a glossy painted finish add a touch of modern elegance. Two glass drawers cleverly housed within an artificial fire area cabinet offer convenient storage solutions. To bathe the TV unit in a warm glow, two hanging lights are strategically placed. The false ceiling boasts painted wood panels, further enhancing the visual appeal of the space.
The Entryway
Step into Mr. Ankit’s home and be greeted by a foyer that sets the tone for the entire apartment. A dazzling diamond mirror takes center stage, reflecting the light and creating a sense of spaciousness. Adjacent to it, a vertical panel showcasing artificial golden grass with integrated lighting adds a touch of nature’s vibrancy.
Crockery Unit
The crockery unit is a masterpiece of functionality and aesthetics. HDHMR doors adorned with a captivating grow-and-paint finish are combined with a diamond-cut mirror, creating a visually interesting pattern. Wall-mounted aluminum cabinets with open shelves provide ample storage space without compromising on the elegant design.
The Kid’s Bedroom
The children’s bedroom in this haven of luxury prioritizes both functionality and a playful spirit. A well-designed sliding wardrobe, featuring a solid, glossy laminate with a silver frame, offers ample storage space.
A Place to Relax and Study
A cozy bay seating with hidden storage cleverly tucked into the window side provides a comfortable spot for reading or relaxing. The study unit, comprising a table with open shelves and an open cabin mounted on the wall, creates a dedicated space for learning and exploration.
Why Choose Reminiscent Interiors?
Reminiscent Interiors goes beyond simply renovating spaces; they create dream homes. Here’s why you should entrust them with transforming your living environment:
- Unwavering Commitment to Deadlines: They meticulously plan and execute projects to ensure delivery within the agreed-upon timeframe.
- Unparalleled Support: Their team is readily available 24/7 to address all your queries and concerns, providing exceptional customer service.
Ready to Make Your Dream a Reality?
If the transformation of Mr. Ankit’s apartment has sparked a desire to create your own haven of luxury, look no further than Reminiscent Interiors. Contact them today to:
- Get a Free Quote Within 24 Hours: Simply call them at +919902980505 or visit their website at www.reminiscent.in.
- Discuss Your Vision: Schedule a consultation with their expert team to discuss your dream home and explore the possibilities.
This blog post serves as a mere glimpse into the exceptional work of Reminiscent Interiors. As you embark on your own home renovation journey, remember that their dedication to meticulous craftsmanship, unwavering commitment to timelines, and exceptional customer service can turn your vision into a stunning reality.
Testimonial
Testimonial

Ankit
“Reminiscent really did an amazing and honest job with my house.”
Actual Site Video
Actual Site Video
How it Works

Step 1
Meet the Designer

Step 2
Get Design Quote

Step 3
Book With Us

Step 4
Installation / Execution

Step 5
Handover
Home Styles
