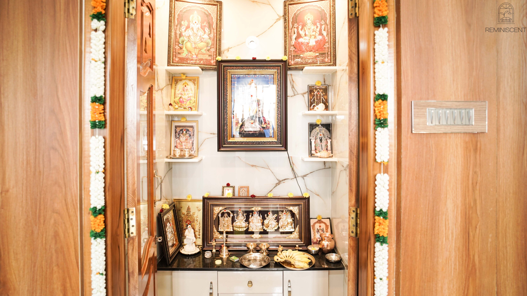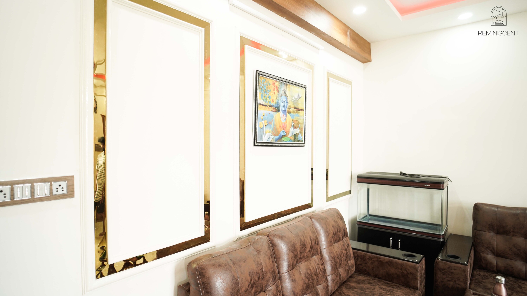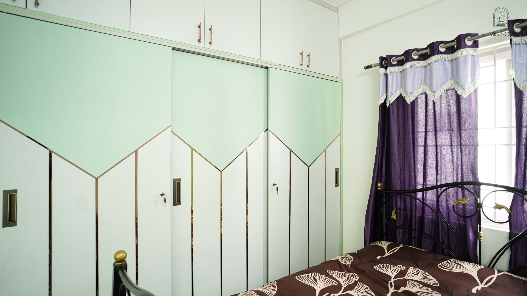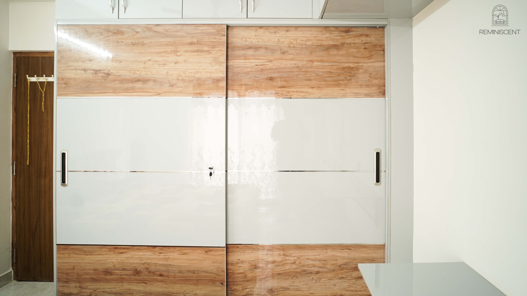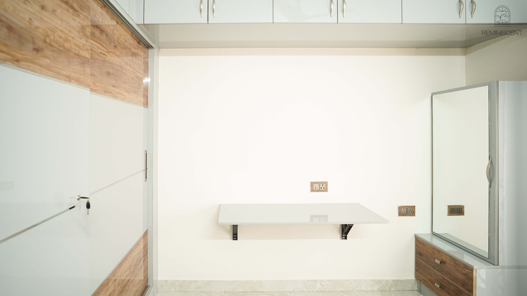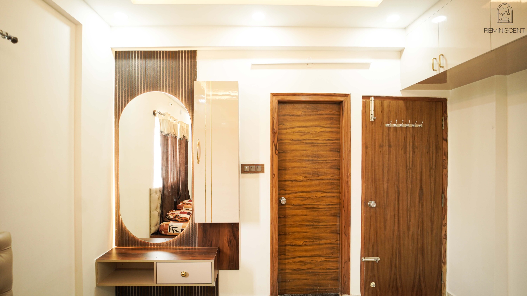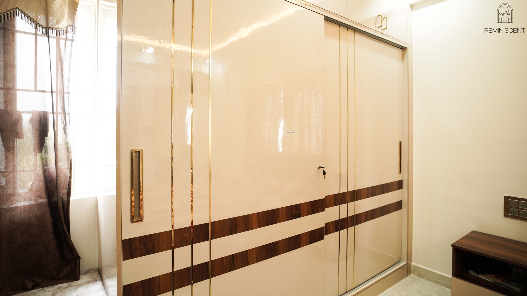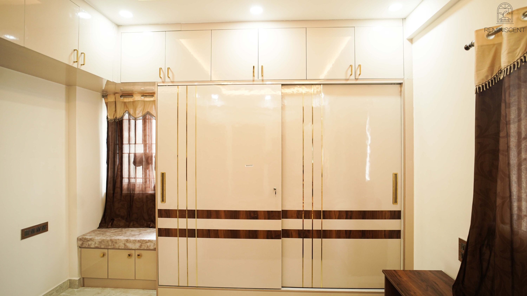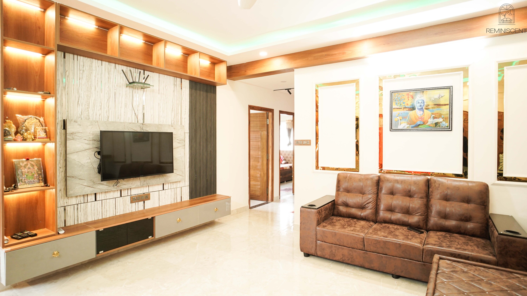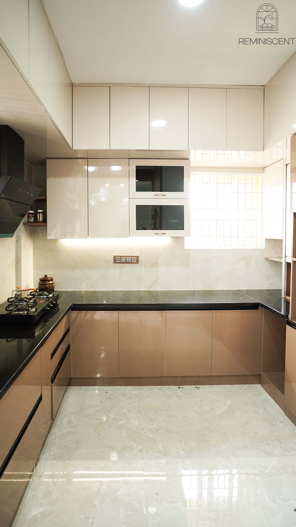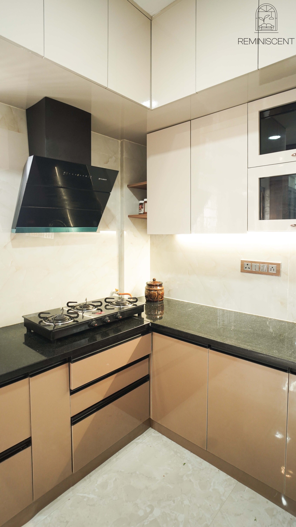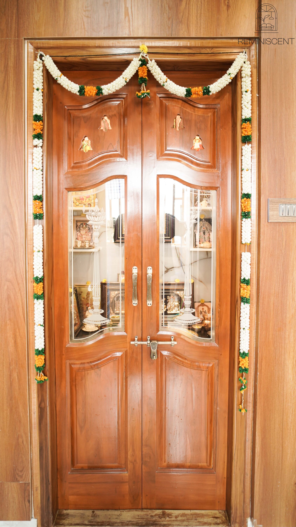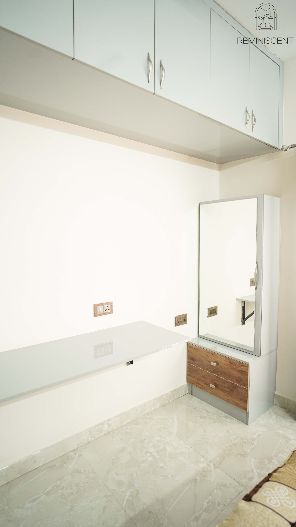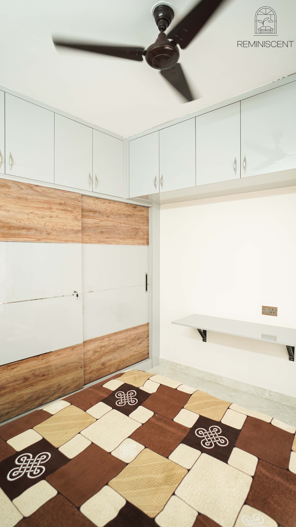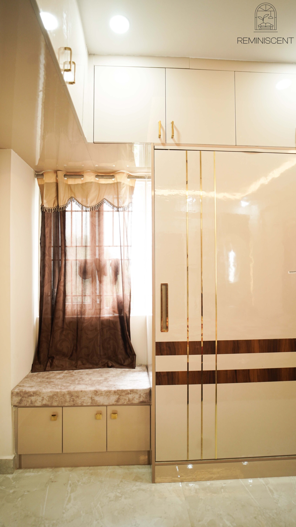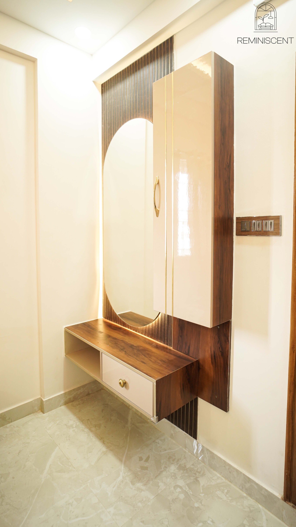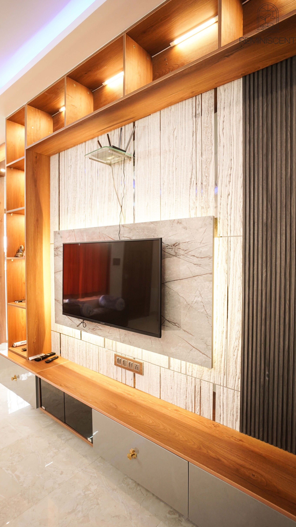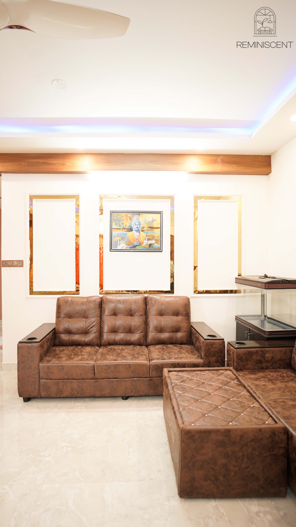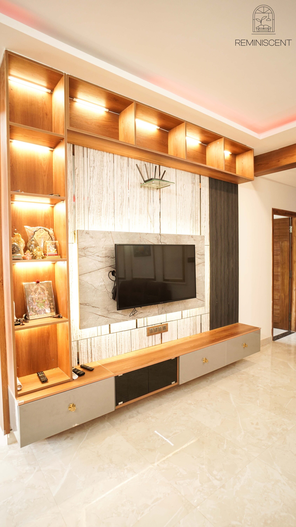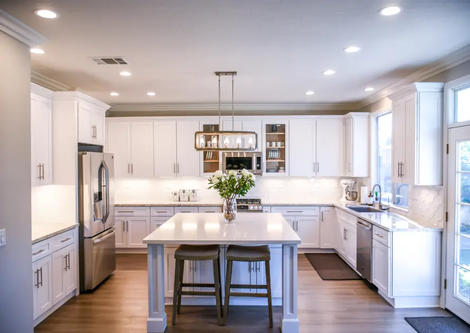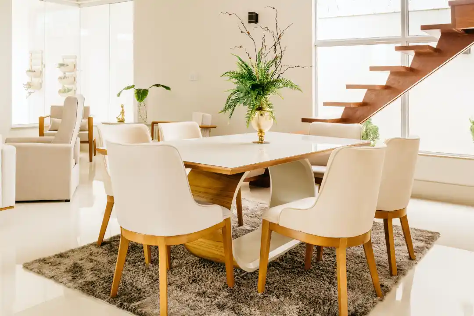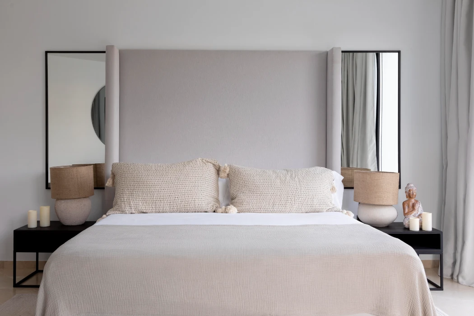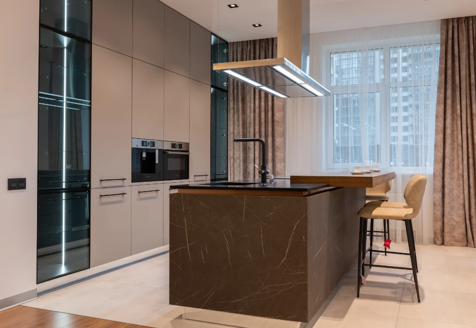Project Images
Project Images
Scope of Work
Scope of Work
Introduction:
Looking for inspiring 3BHK interior design ideas in Bengaluru? Look no further! This project at Sri Sai Serenity showcases how thoughtful planning can transform a standard apartment into a haven of comfort and functionality. We collaborated closely with the client, Satish, to design a space that reflects his lifestyle and personal preferences.
Master Bedroom:
The master bedroom prioritizes both functionality and comfort. A spacious sliding wardrobe offers ample storage for clothes, while a dedicated dressing unit with drawers, shelves, and a mirror creates a convenient space for getting ready. A strategically placed mirror enhances the feeling of spaciousness and light.
Kitchen:
The U-shaped storage cabinet with a rolling shutter provides ample storage for cookware and appliances. This design maximizes space and ensures a clean and clutter-free cooking environment.
Dining Area:
The design went beyond just storage solutions. In the dining room, a beautiful puja unit created a dedicated and serene space for prayer and reflection. This thoughtful touch caters to the spiritual needs of the residents. A well-designed crockery unit offers ample storage for dishes and glassware, with options for glass doors or closed cabinets, allowing for both display and organization.
Living Room:
One of the key focuses of this project was maximizing storage space throughout the apartment. In the living room, a sleek TV unit keeps media components organized and out of sight, ensuring a clean and clutter-free space.
Kids Room:
For the children’s room, a functional study unit with a base cabinet and dedicated work surface fosters a comfortable and organized environment for learning. This dedicated zone promotes focus and productivity.
Guest Room:
Bedrooms followed suit with efficient storage solutions. The guest bedroom’s bed with built-in storage demonstrates how smart design can utilize every inch of space.
Design Elements:
The project incorporated materials and finishes throughout the apartment that reflect Satish’s personal taste and budget. A well-planned lighting scheme creates the desired ambiance in each room, ensuring a warm and inviting atmosphere. This project is a perfect example of how thoughtful design can cater to both practical needs and personal aesthetics.
Ready to transform your own living space?
Contact us today for a consultation and let’s discuss how we can create a haven of functionality and style that reflects your unique needs and preferences.
Testimonial
Testimonial

Satish
“Reminiscent Interiors transformed my 3BHK Bangalore apartment into a stylish and functional haven, exceeding my expectations at every step.”
Actual Site Video
Actual Site Video
How it Works

Step 1
Meet the Designer

Step 2
Get Design Quote

Step 3
Book With Us

Step 4
Installation / Execution

Step 5
Handover
Home Styles
